Nestled: Ranch transformed into a New England Linked Farm House
This house was transformed over two phases. The initial project took a 1950’s ranch and transformed it into an Arts and Crafts Bungalow by raising the roof and adding in the columned front porch. Several years later the side wing of the house was replaced with a new addition comprising of a kitchen, family room, mudroom, and a mother-in-law apartment in the “barn”. The small square windows on the barn hark back to the chicken barns that Carlisle was famous for at the start of the 20th Century. The gables of the barn are shingled as this is the tradition in this part of the world. The large window is reminiscent of barn door openings. The project was designed to nestle into the landscape to look as if it had always been there. Scroll to the end to see the before and “in between” photographs.
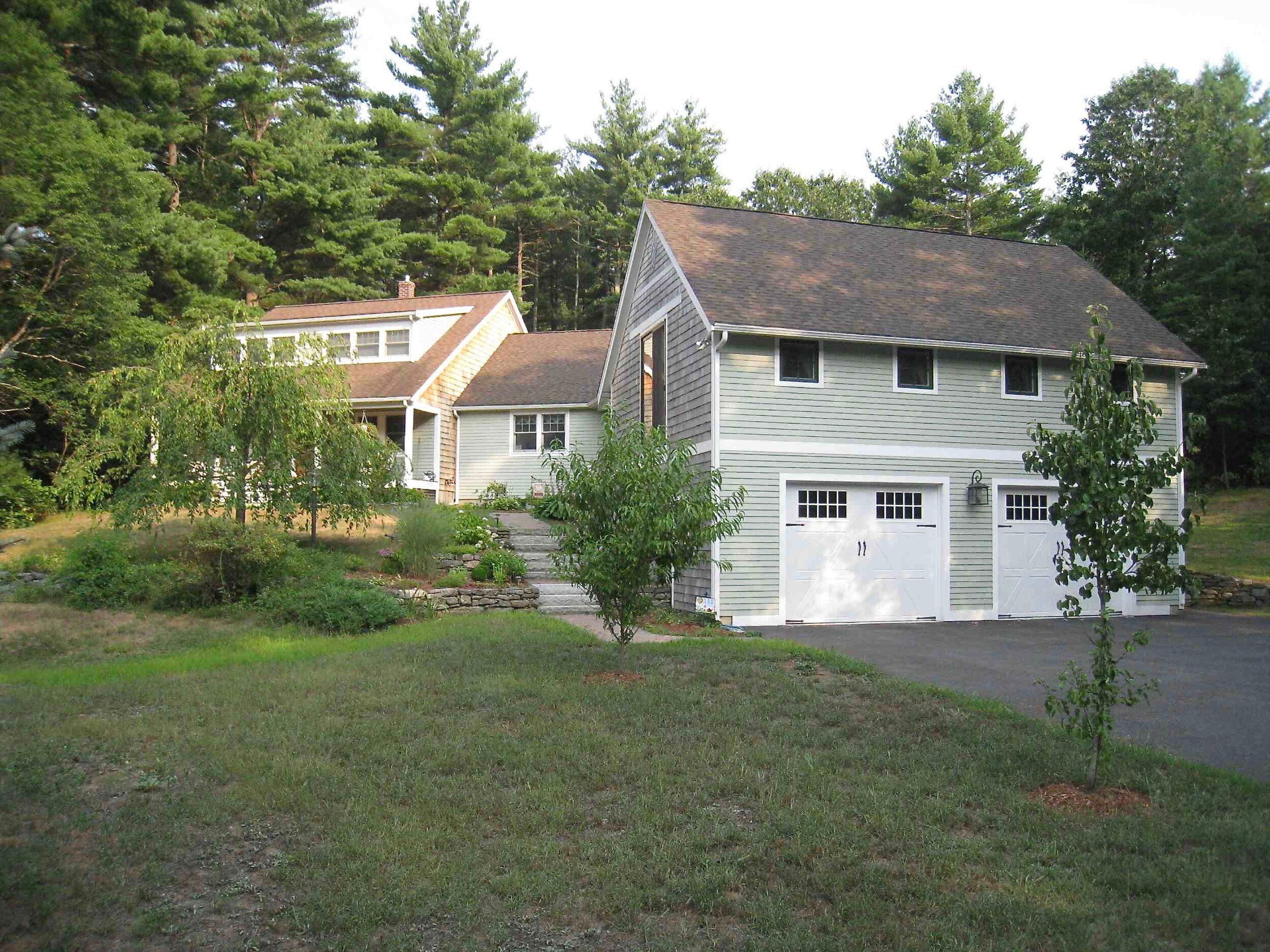

Front porches allow the residents to watch the world going by.
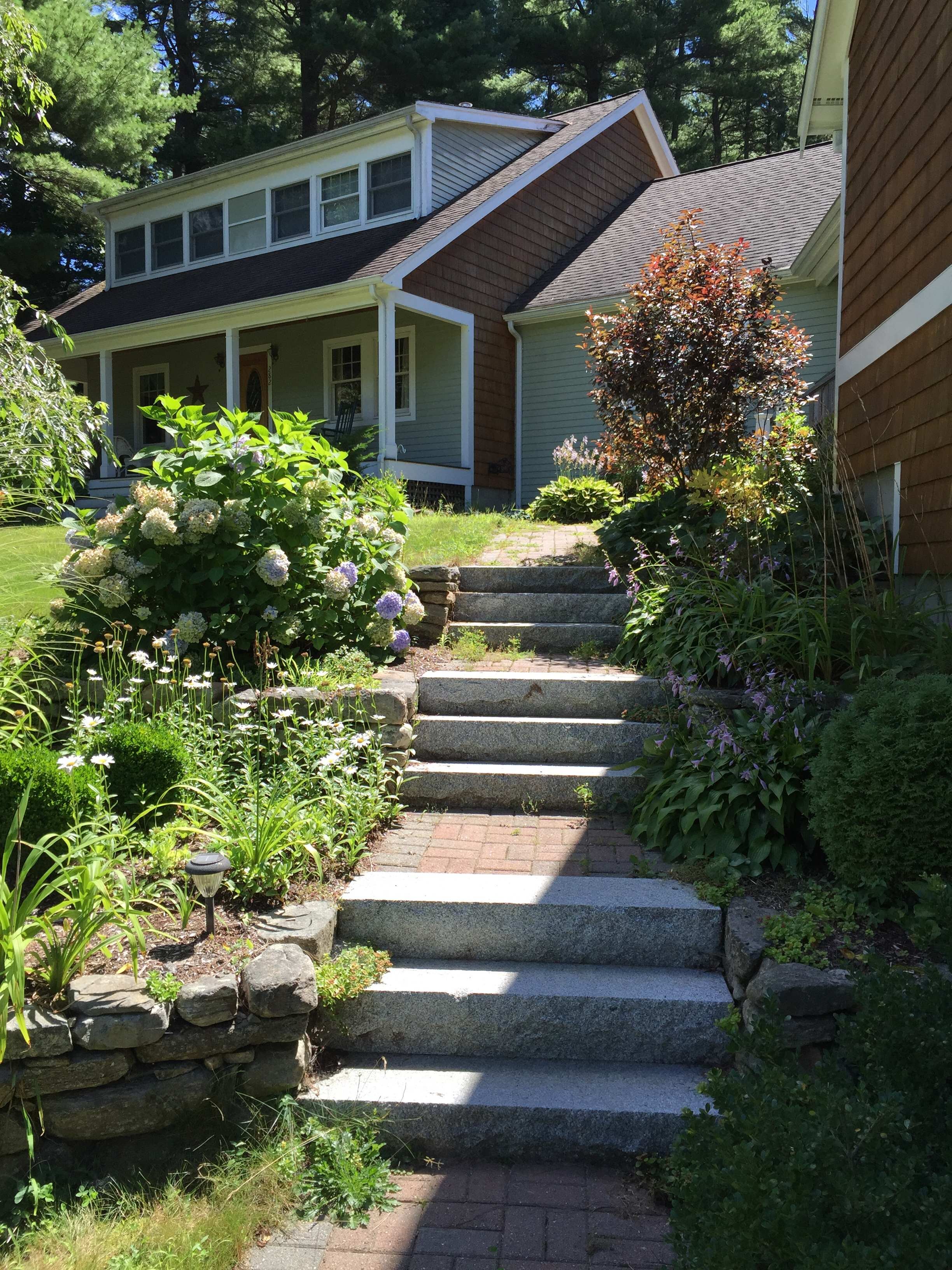
The granite steps leads up to the house.
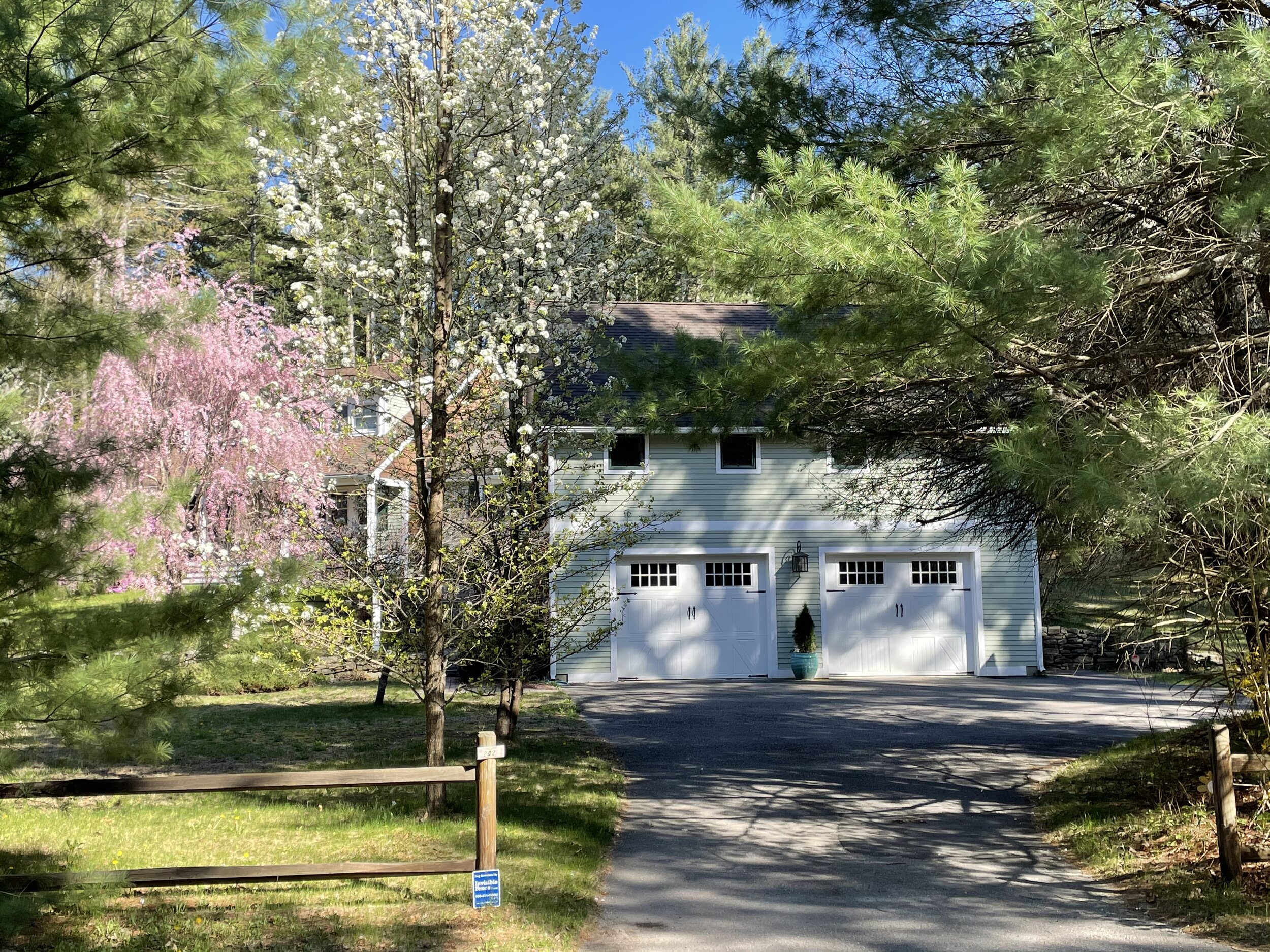
The barn with the trees in blossom.
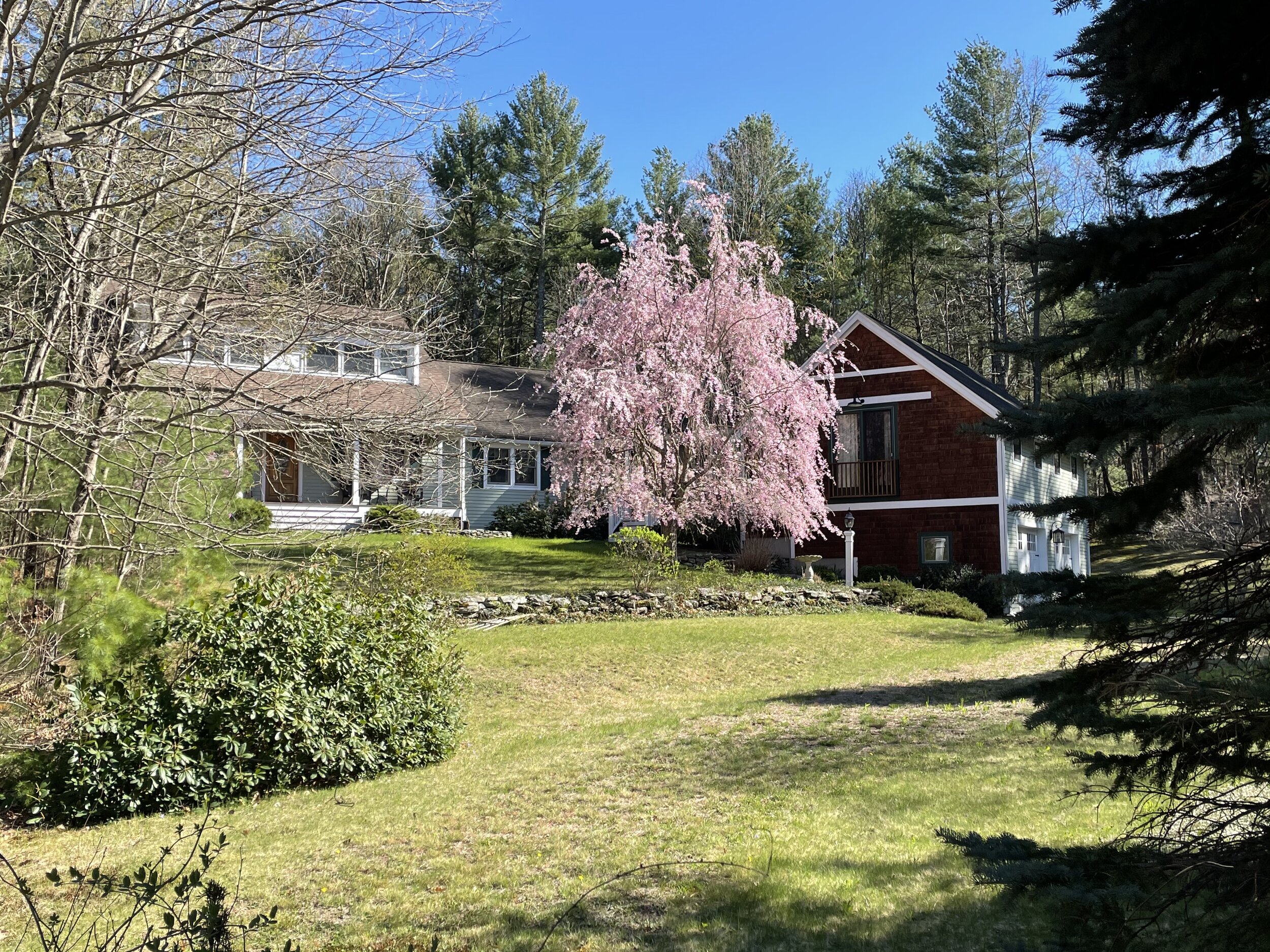
The home is nestled into the landscape.
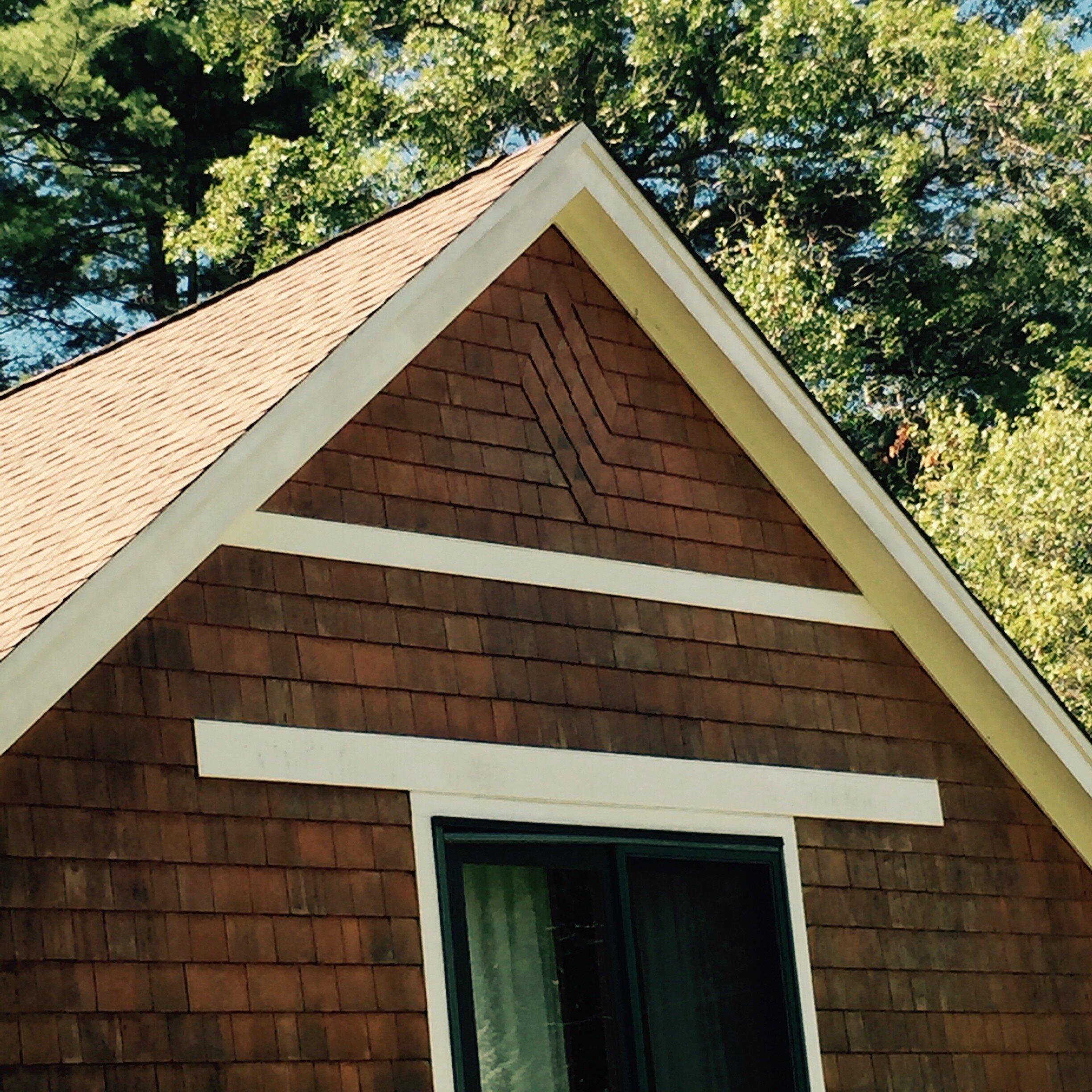
Detail of the cedar shakes in the barns gable.
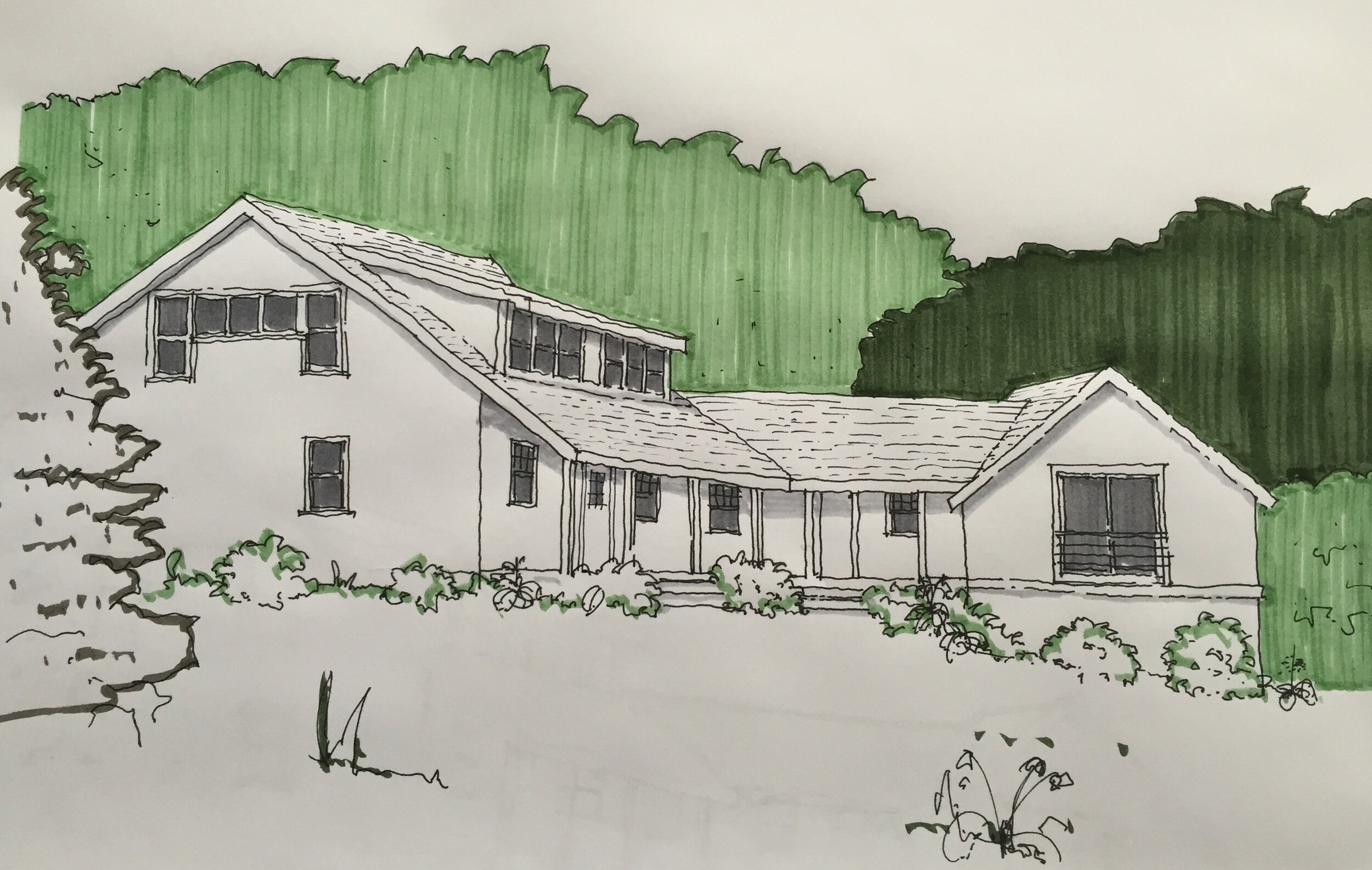
Sketch perspective of the Family room and in law apartment addition.

House after phase One
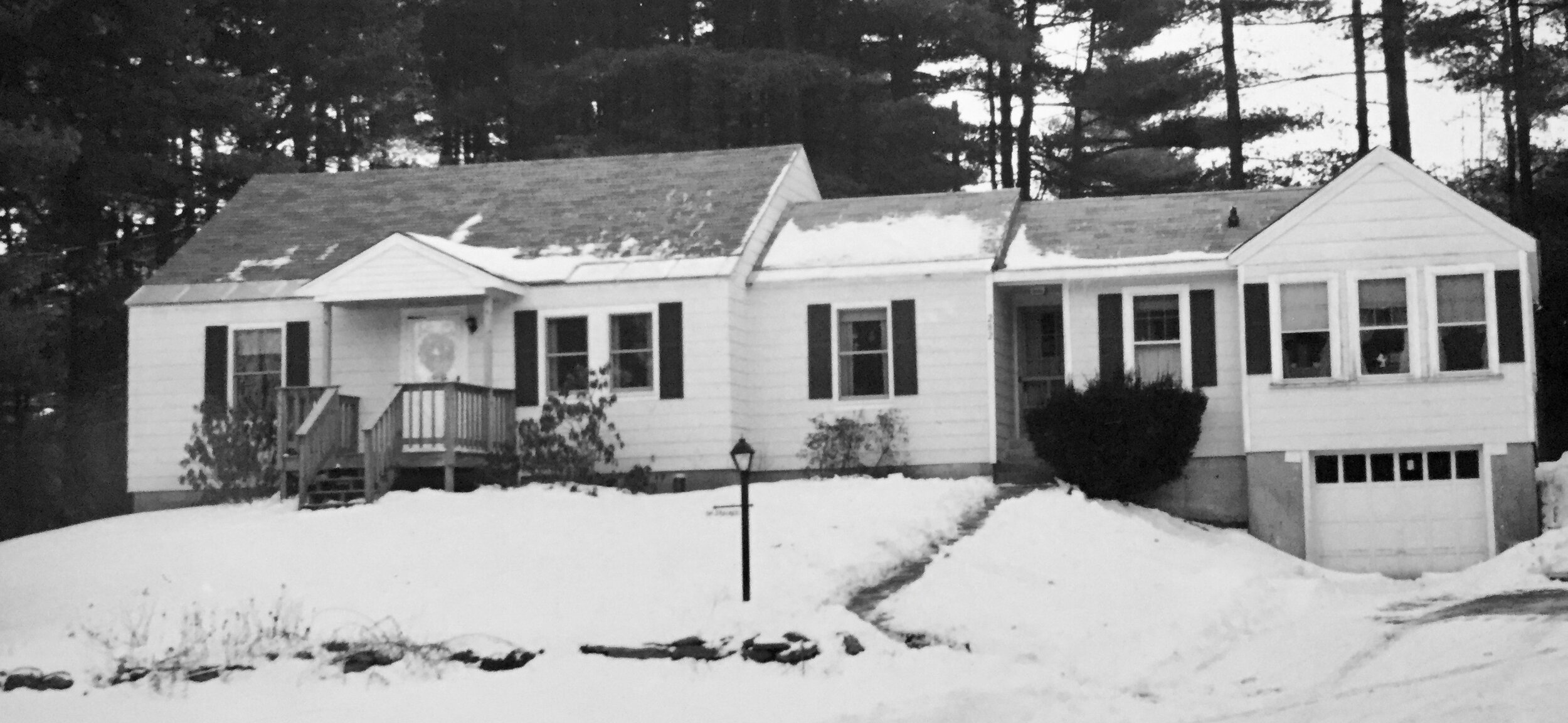
House in 2000.