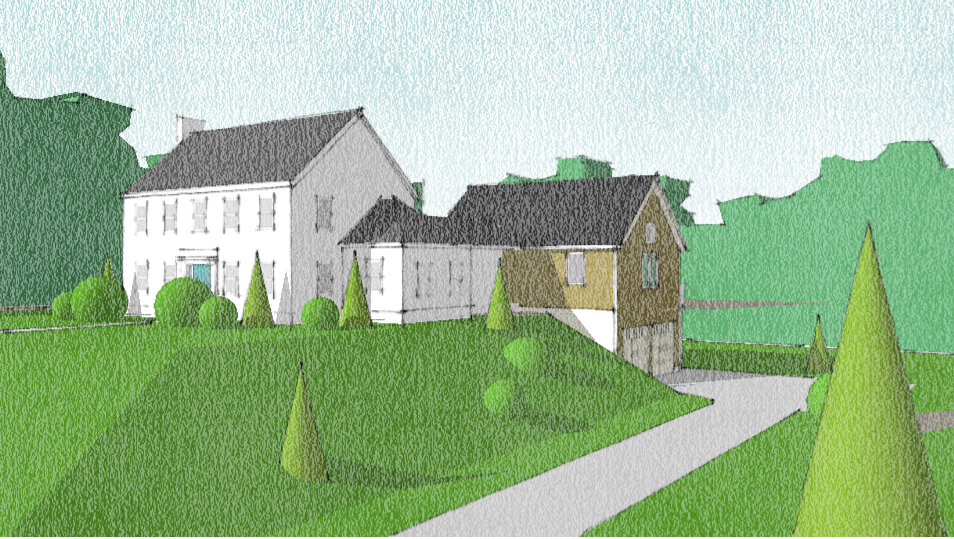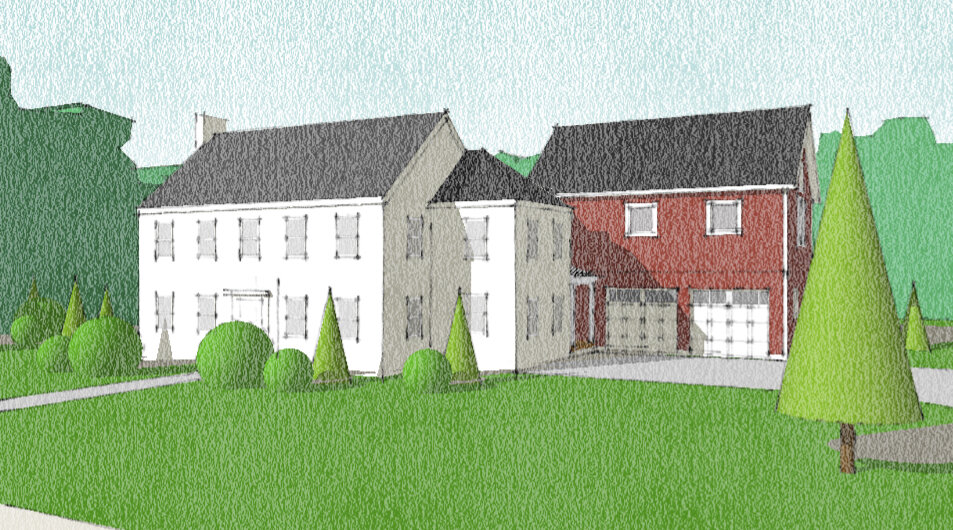Flexible:
Accessory Dwelling Barn
The majority of the studio’s projects are barn like additions to existing houses as it fits with the rural nature of the towns in metro-west Boston. Over time as Accessory Dwelling Unit (ADU) have been written into town bylaws it became logical that home additions should be designed so that the house can expand and contract as the requirements of the homeowner changes over time. Our ADU barns have a master bedroom, with a bathroom, and a second bedroom which gives space as the family grows and a large 2 car garage below. Once built the addition layout can be transformed with the minimum of construction work into a self contained apartment which can be rented out for additional income, or be a home for a carer as needed for “Aging in Place”. There are four different plans dependent on the site conditions, and the requirements of the home owner.
Below are the perspectives studies investigating the alternative ways the barns and a typical house can be attached depending on different site conditions and at different levels.

Cape and ADU Barn connection at first floor level

Cape and ADU barn connection at first floor level

Colonial and ADU barn connected both on first and second levels.

Colonial and ADU Barn connected at both levels

Cape and ADU barn connected at First floor level.

Colonial and ADU Barn connected at first floor level.

Colonial and ADU barn connected at first floor level

Bungalow and ADU Barn connected at first floor level

Colonial and ADU barn connected at both levels.