
An intervention between work and home.
The owners wanted to extend their up-size-down house to add a dining room and screened in porch on the upper living level, but the issue was where could it be built as there was a 12ft drop across the site. The answer was to create a “Parti “ fence that divided the site into two levels and to have the dining pavilion floating in water on the city side of the house and floating in air on the countryside of the house, like a treehouse. The pavilion is angled to highlight the entrance into the house across a broad walk over the water that cleanses the spirt when you come home to relax. The water flows from the upper pond, over a waterfall and under the bridge link to the original house to a new organic shaped pond at the lower level. A walkway leads you into the house across the pond to a Japanese Tori gateway that leads to the wilderness and completes the transition between the city and country sides of the building.
House Addition of the Year 2006: Boston Globe Magazine.

The floating pavilion and the fountain
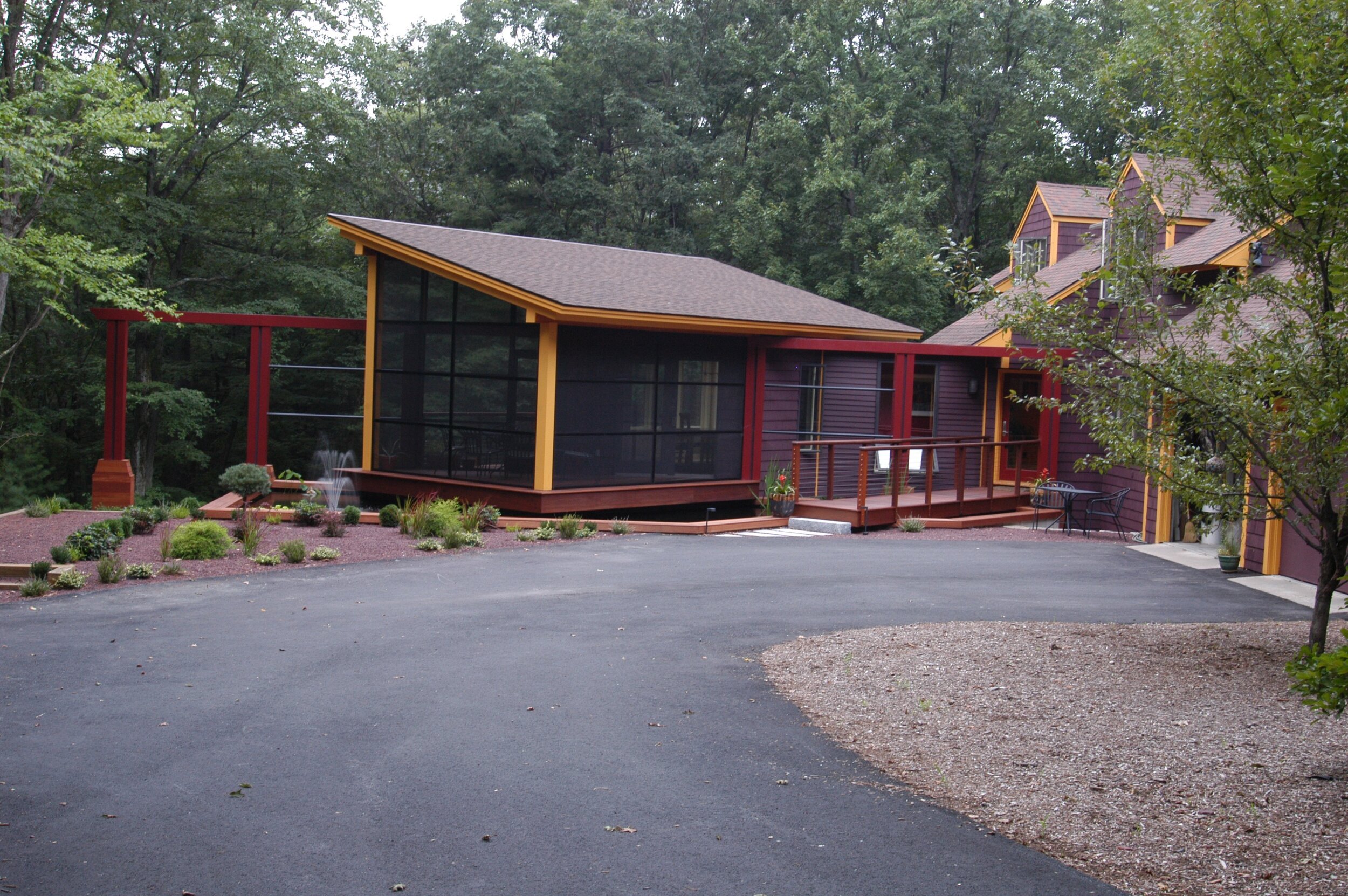
Front courtyard with the pavilion at an angle and the red parti wall dividing the urban and the rural landscape.
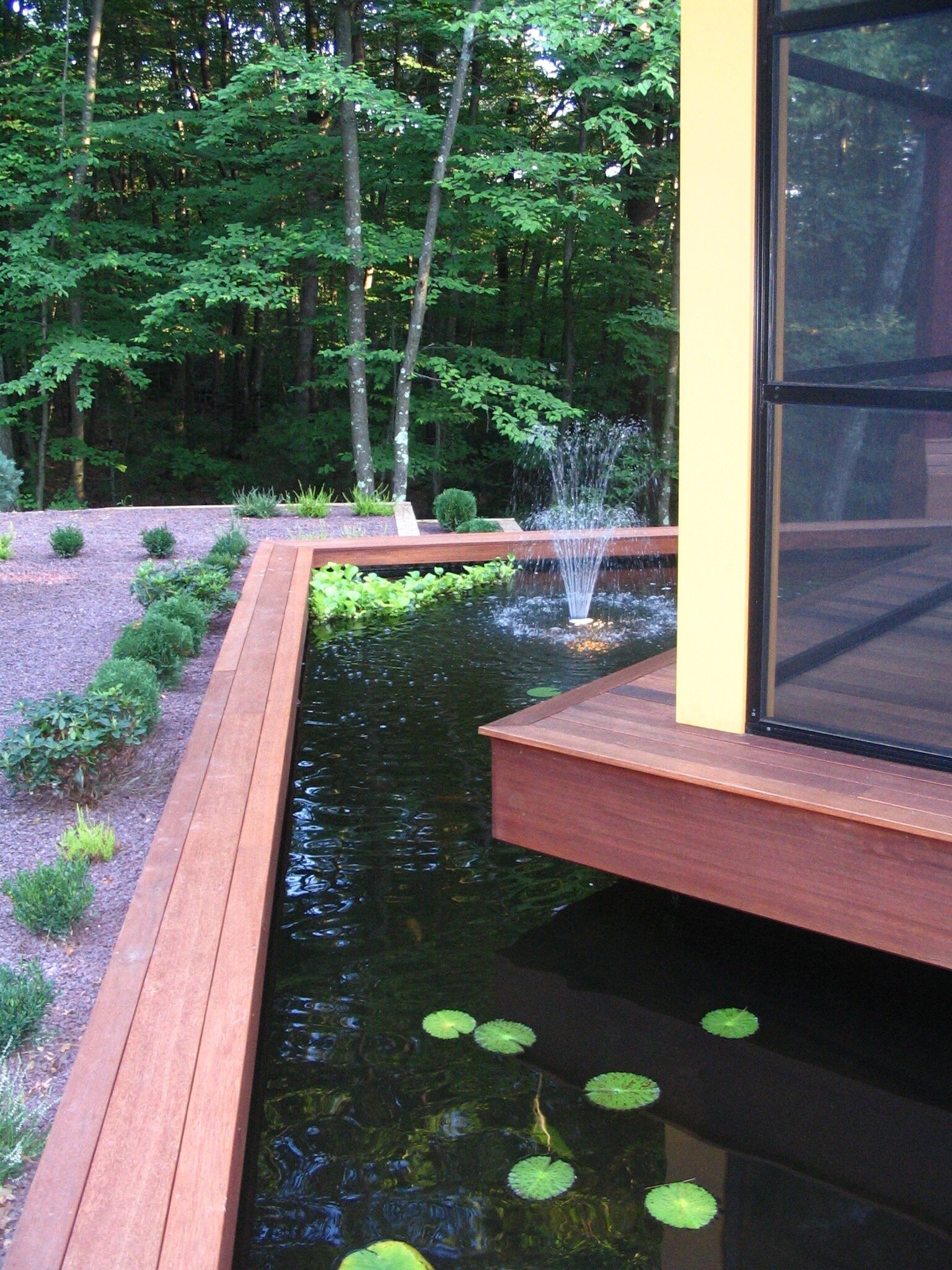
The floating edge of the pavilion, and the edge detail of the pond.

The rear of the building hovers in the forest.

The entrance courtyard illustrating the red parti wall and the screened in porch with the walkway leading to the front door.
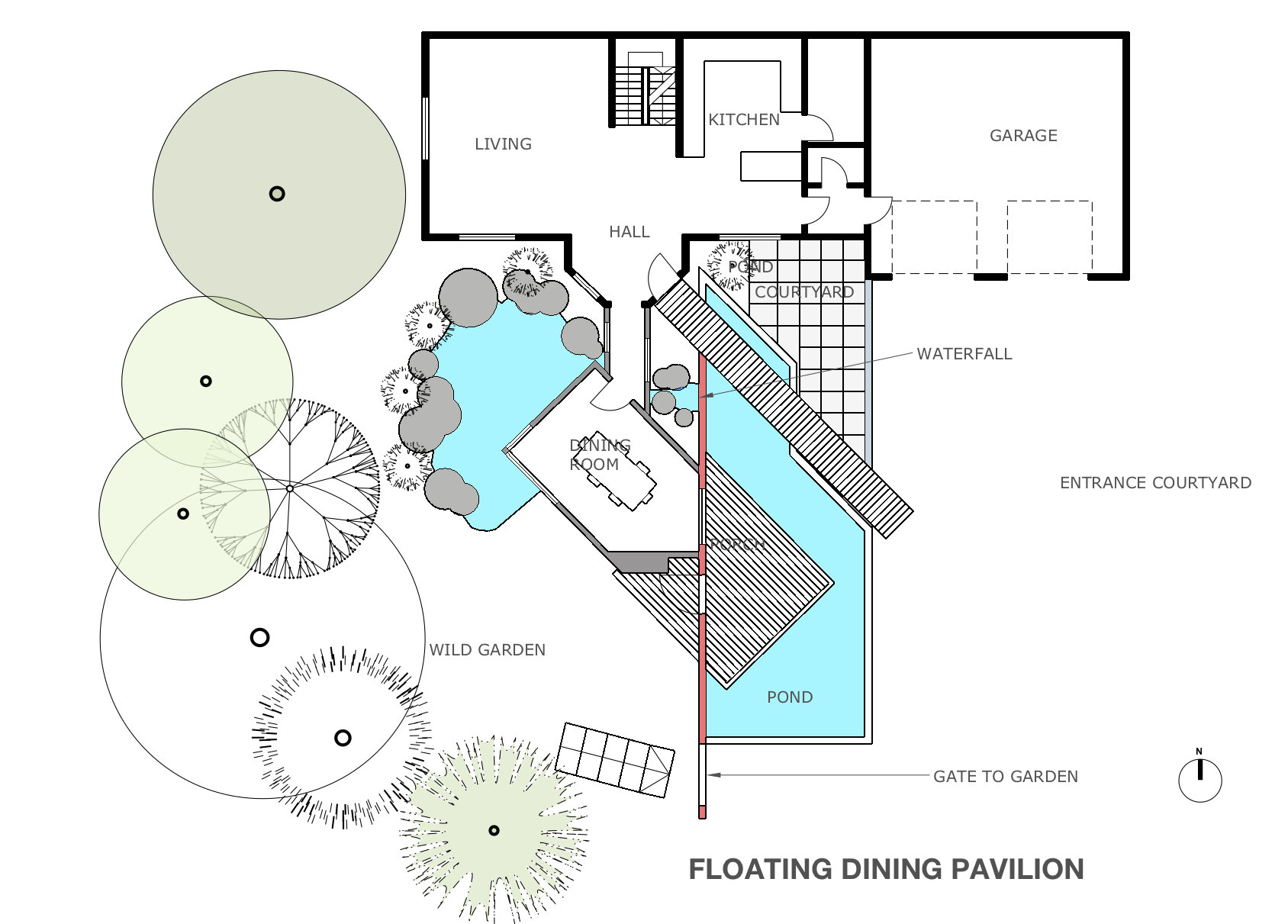
Plan of pavilion addition

Corner window in dining room as a treehouse in the woods.
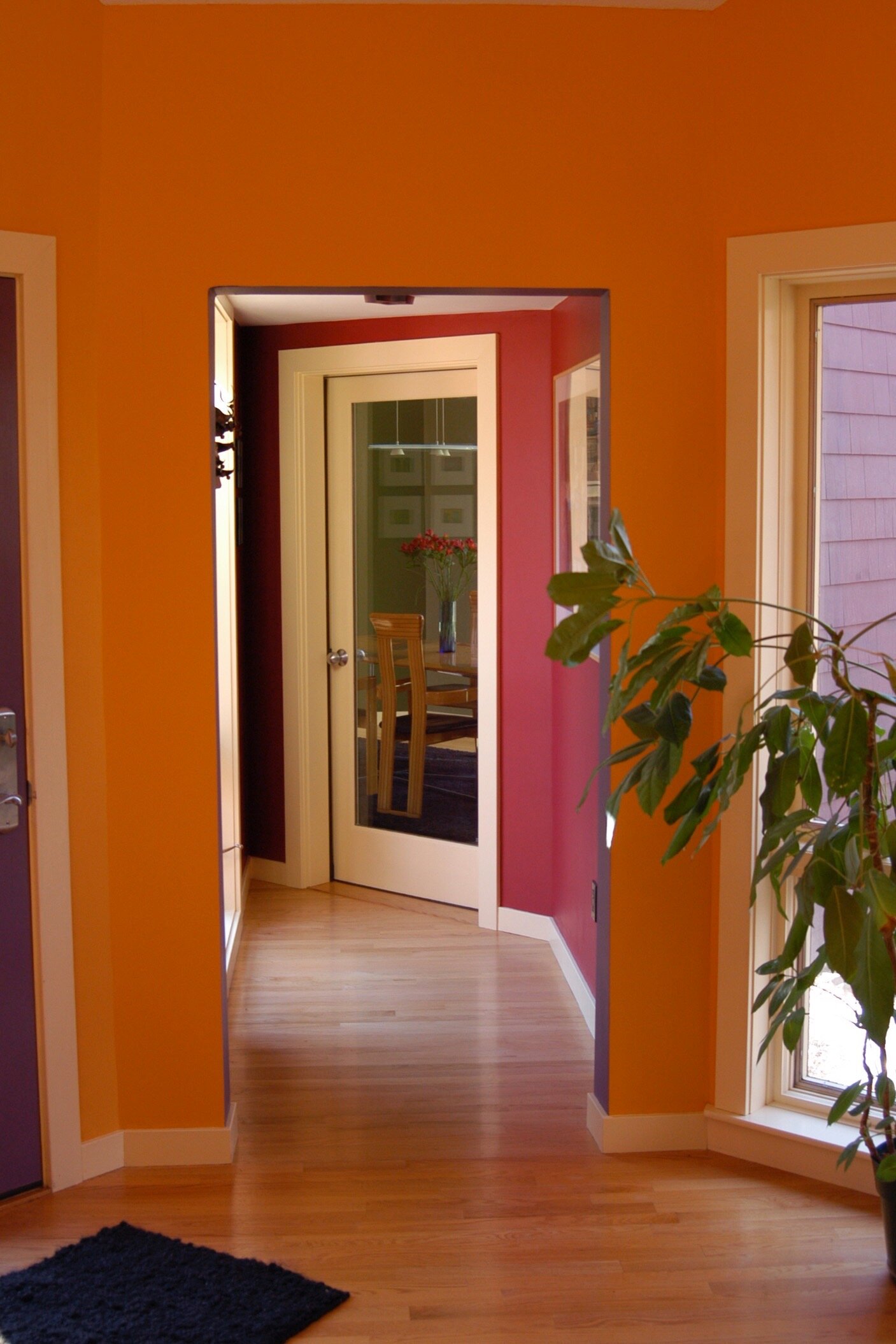
Colorful orange and pink walls
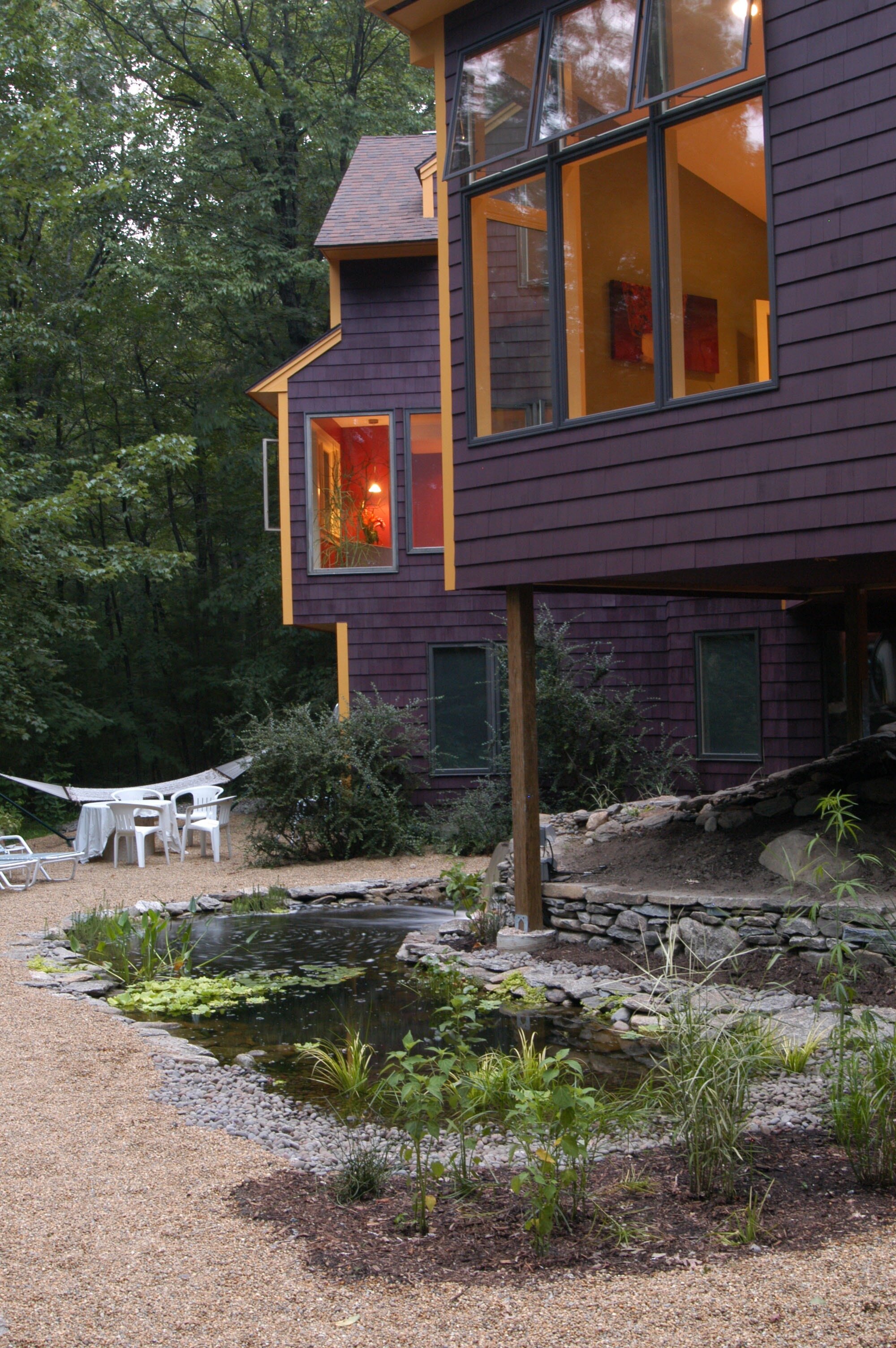
Natural pond under dining room pavilion with corner windows

Screened in porch corner with red tori gateway into the garden beyond.
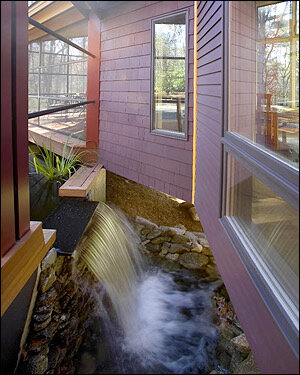
waterfall between upper and lower ponds with window in the bridge between the two buildings.
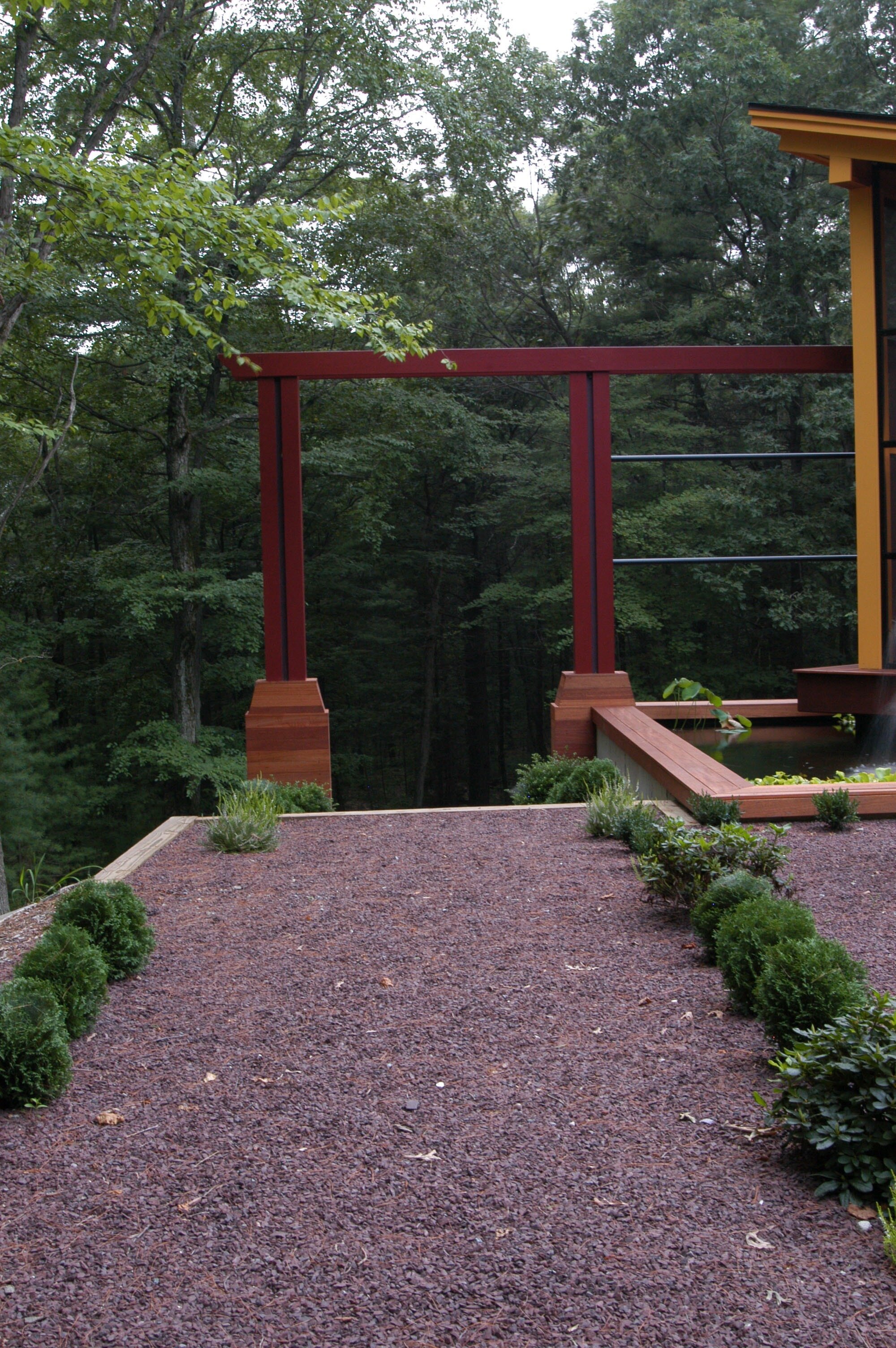
Red Tori entrance gateway to the winderness.