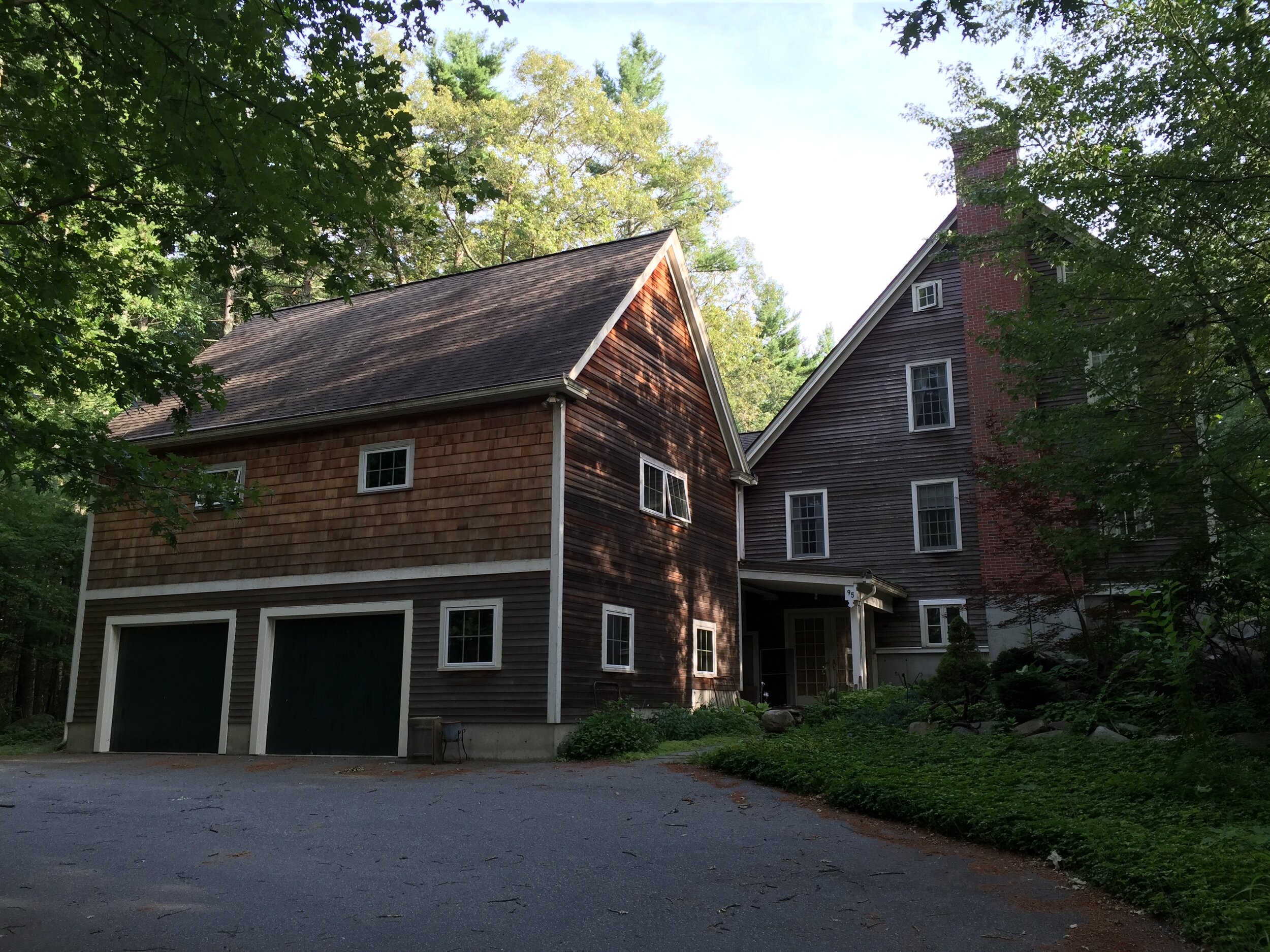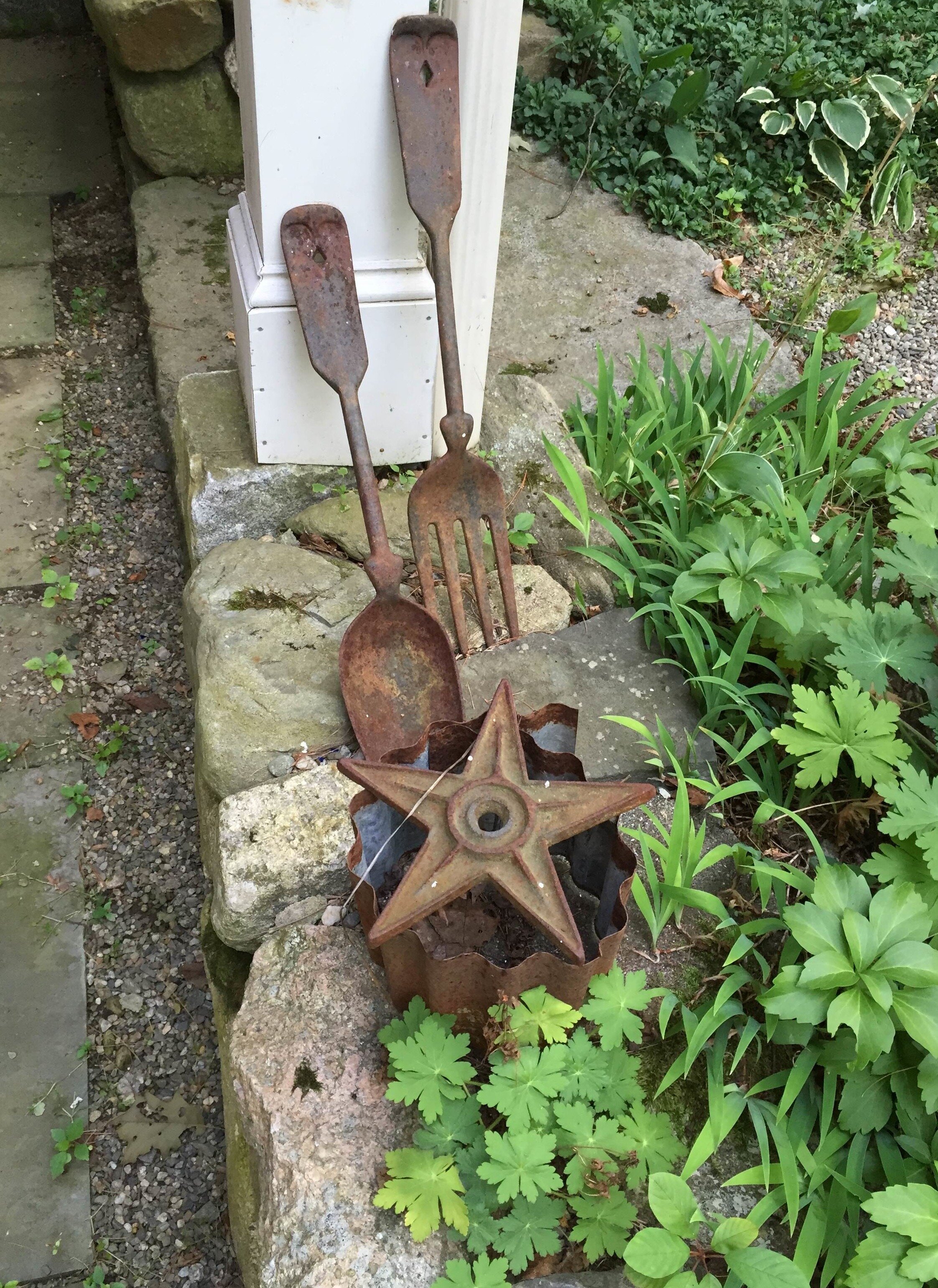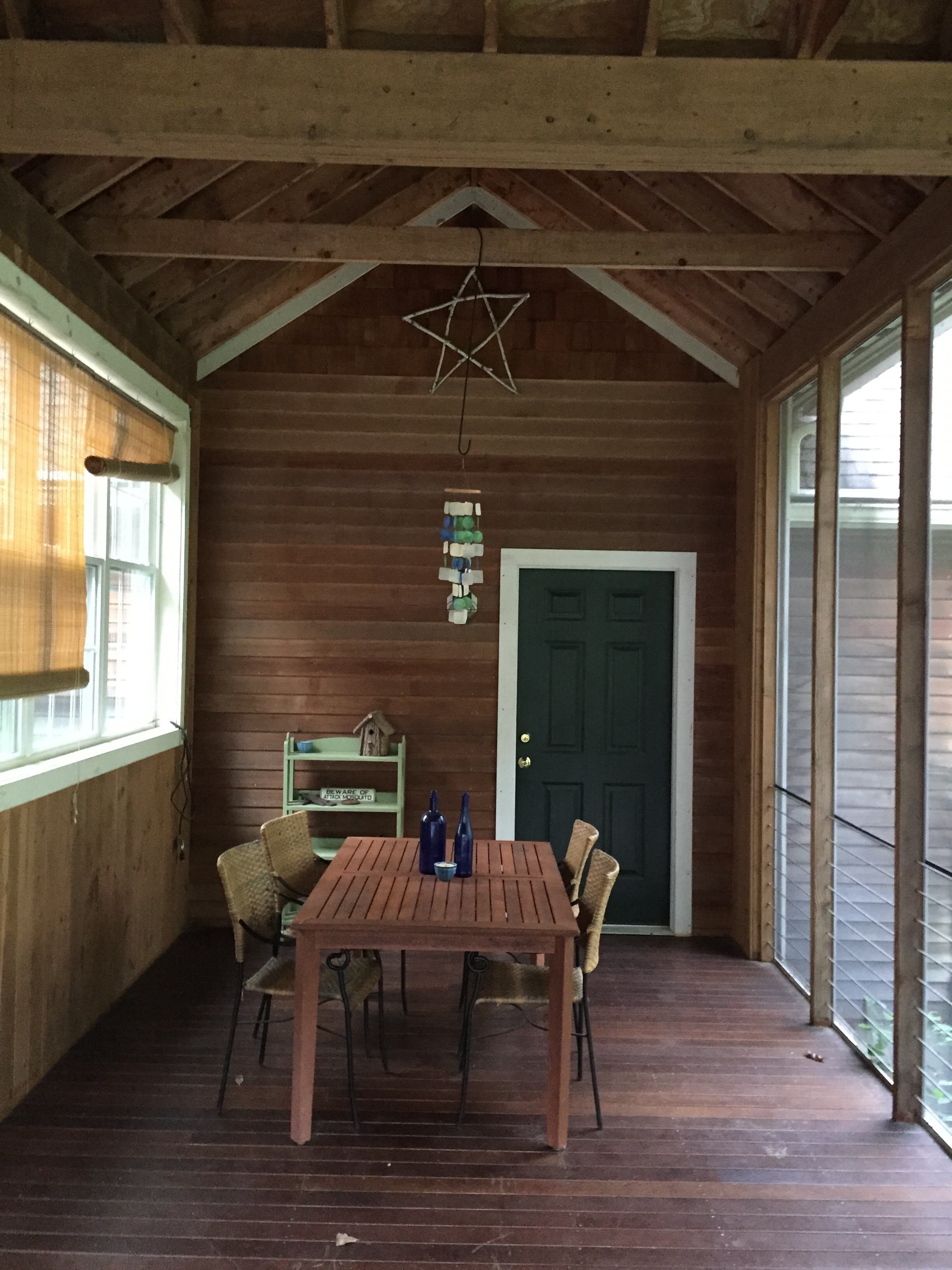
Continuum
maintaining the tradition of linked farm buildings in New England.
The site restrictions on this property would only allow a new barn garage on the living room side of the house rather than the kitchen side. In order to ensure that the living room maintained its natural light and views, the new barn was located to the rear side of the house and a screened in porch connected the house and the garage at the upper level, and a walk way below. The addition was designed to look like it had been added to over time. The upper story of the barn could become an Accessory Dwelling Unit if needed in the future.




