This house was renovated and transformed in three phases over ten years.
The initial projects was the addition of a screened in porch and deck as the original house did not take advantage of the wonderful garden. Three years later the first floor level was opened up including the design of a new kitchen.
Seven years later the clients needed more bedrooms and wanted a spacious private master bedroom with a high ceiling and a home office. This was an opportunity to transform the personality of the house. The new addition above the garage and front gable changed the original house into an Arts and Crafts Dwelling, provided a more welcoming front entrance with a mudroom and had a secret stair up to the master bedroom with a ‘morning coffee nook’ and small balcony overlooking the garden to enjoy at the start of the day.
Contractor for Phase III. Heffernan Build and Remodel LLC
Transform : Three Act Play

A headboard made from mother nature
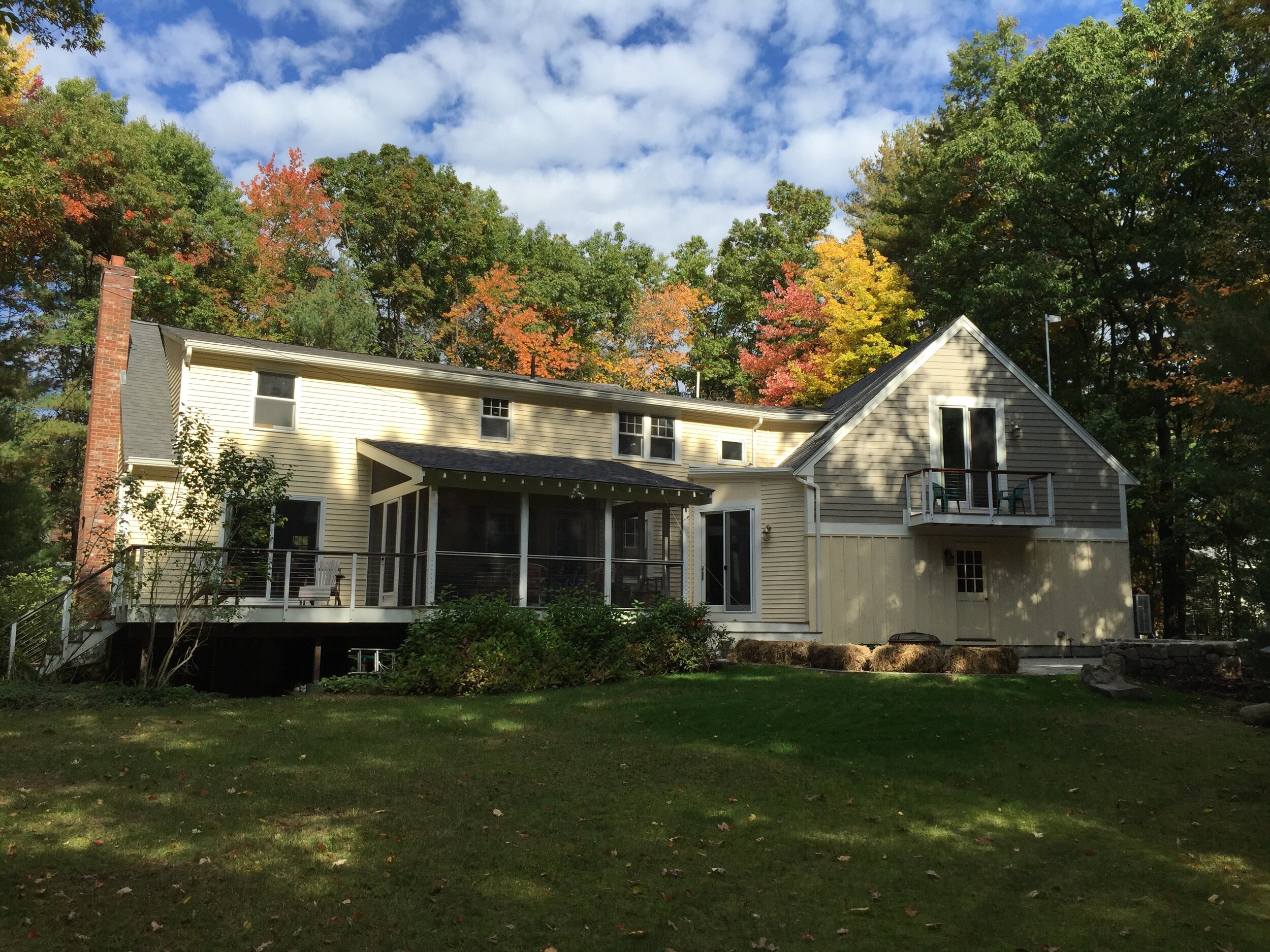
Garden view after Phase III

Driveway view after Phase III
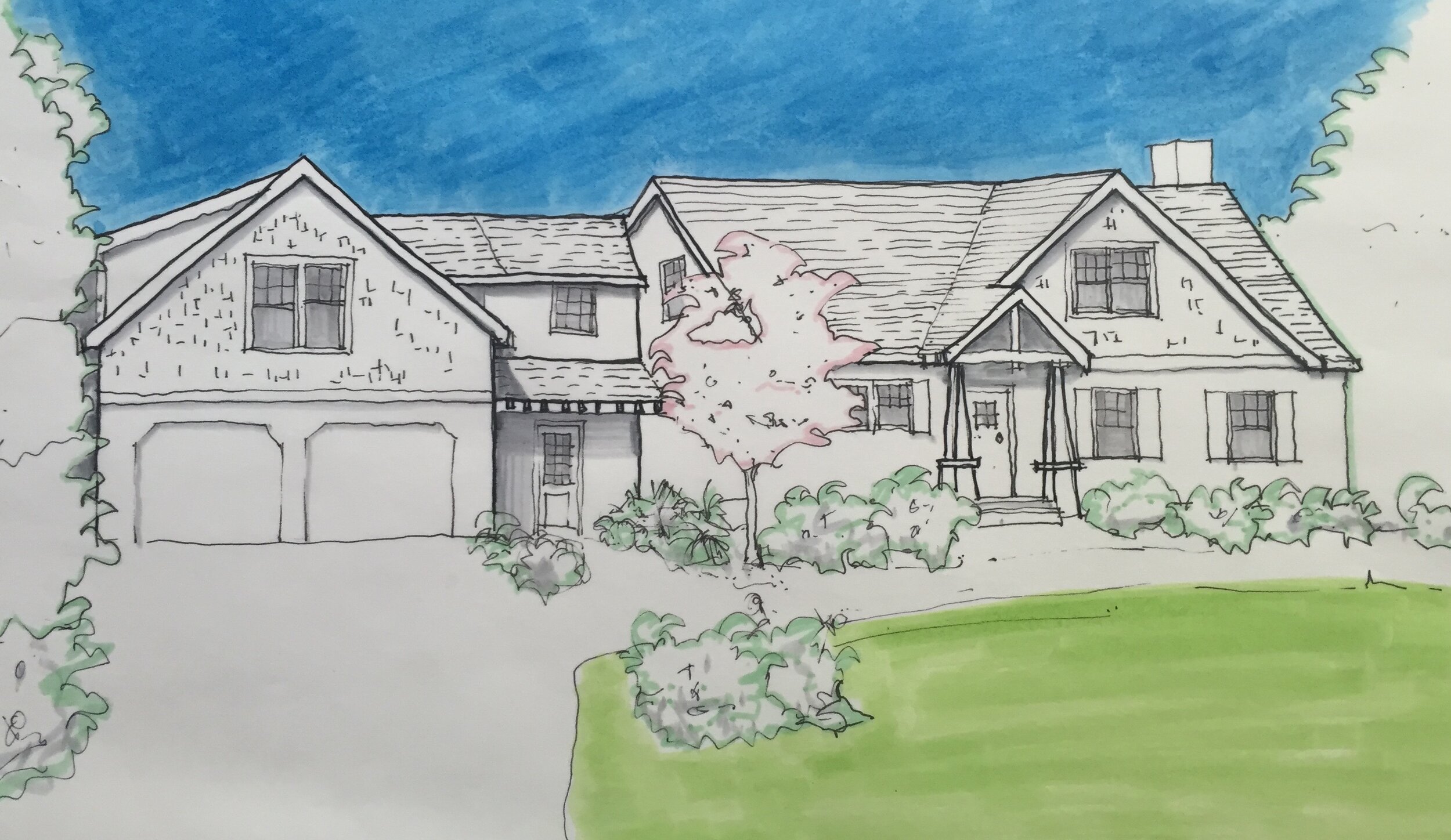
Sketch of proposal for Phase III

New Entrance to the house
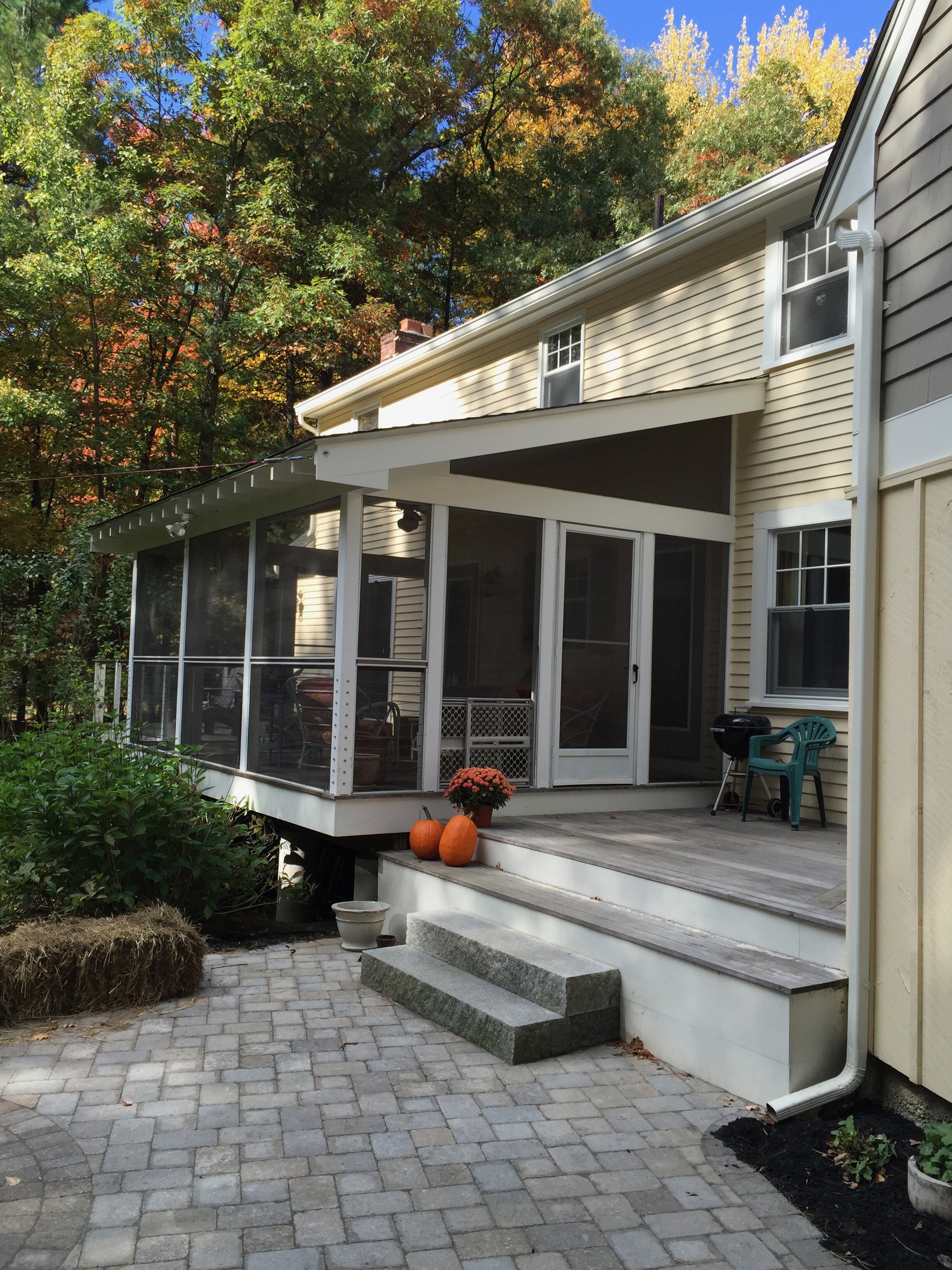
Screened in porch, deck and hard landscaping
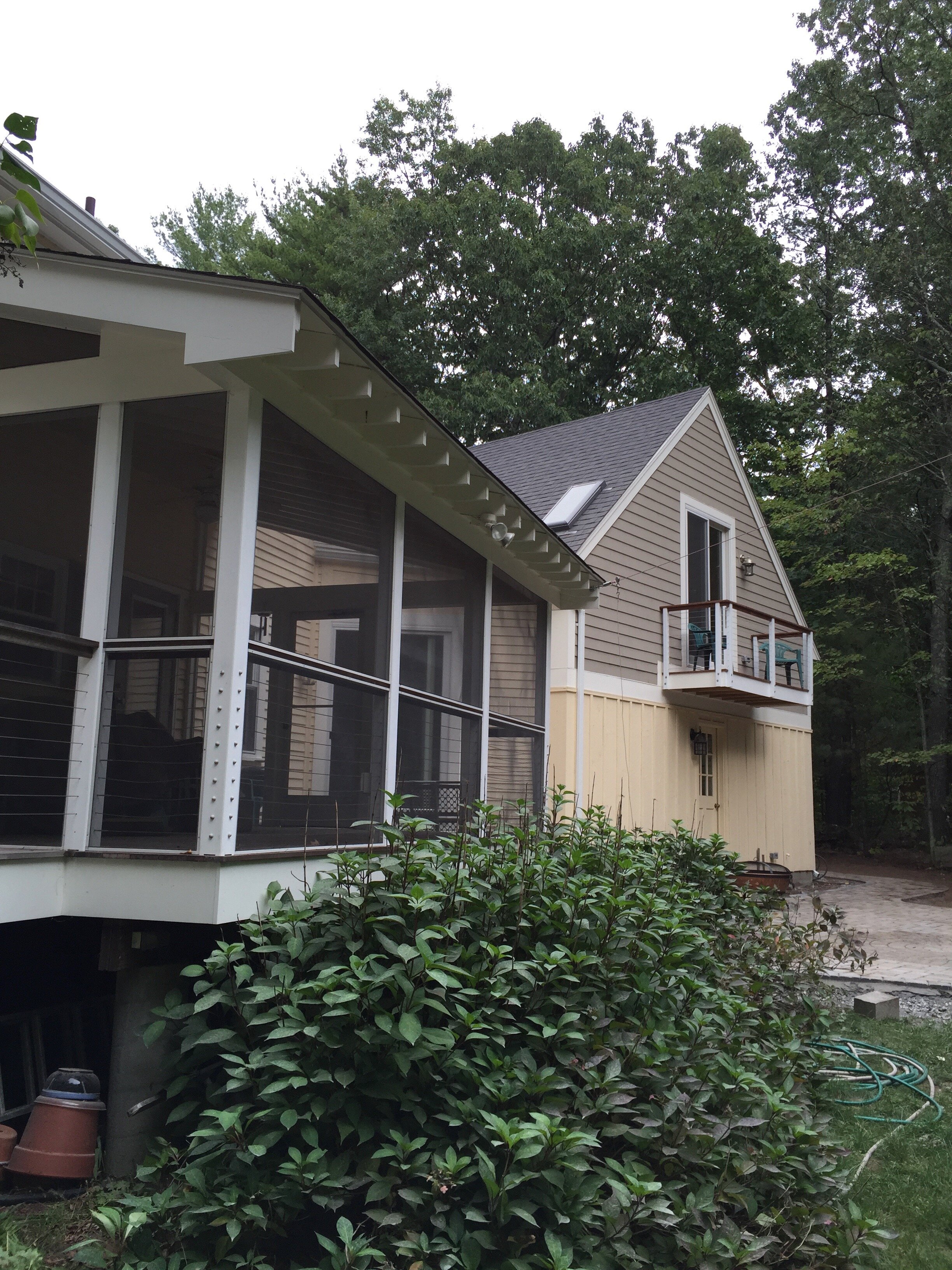
Side view along back of the house
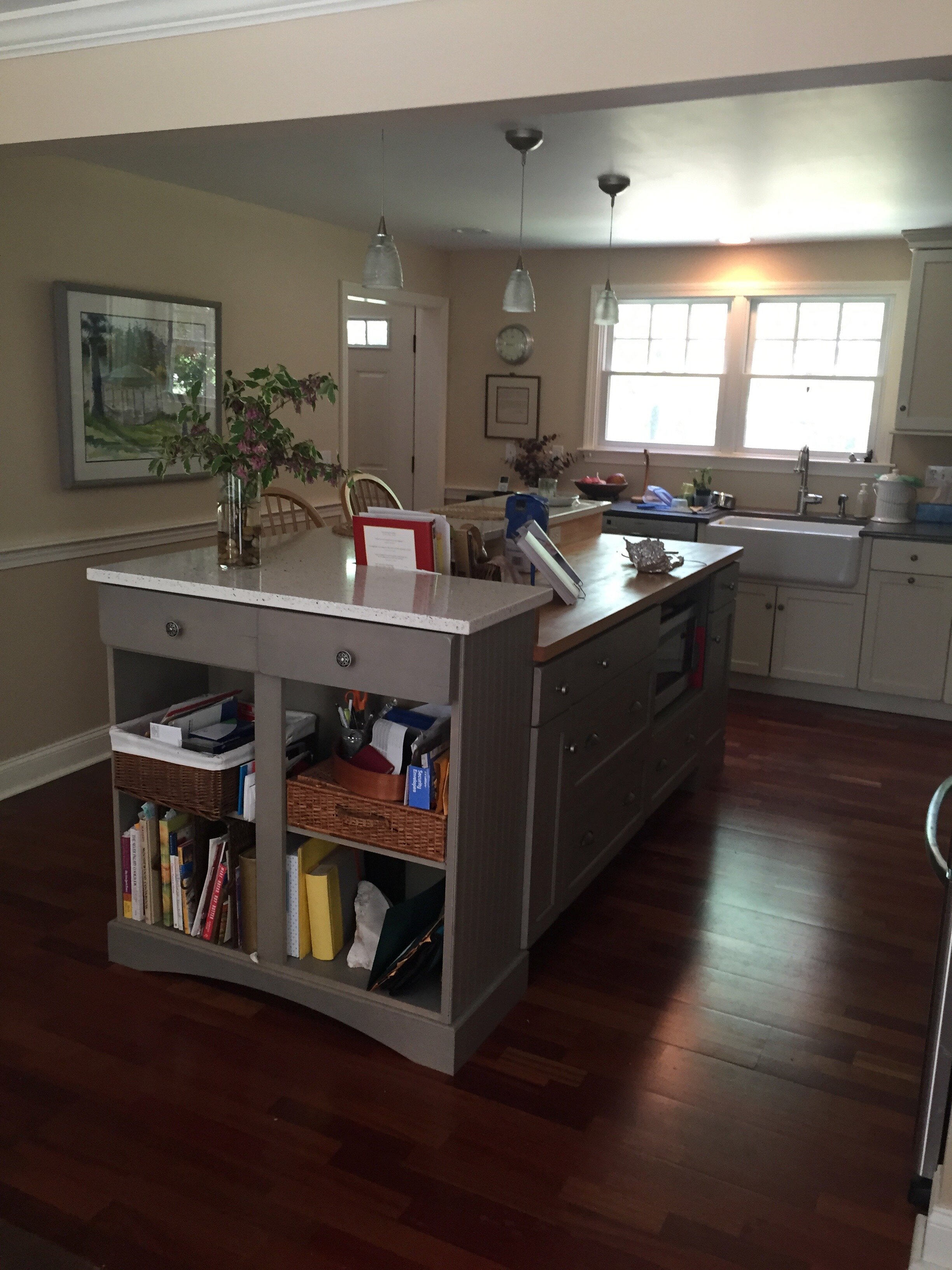
Kitchen
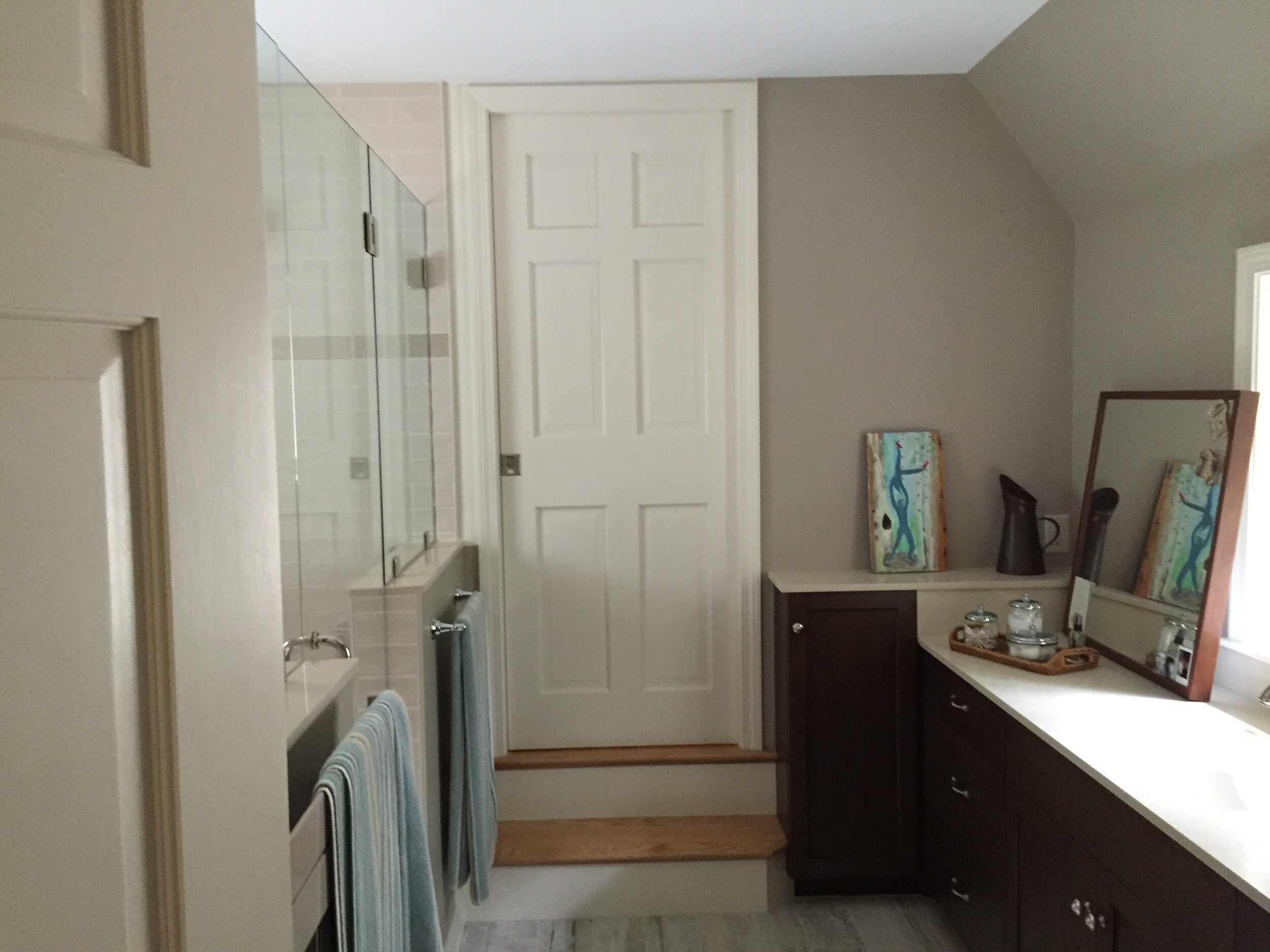
Master bathroom
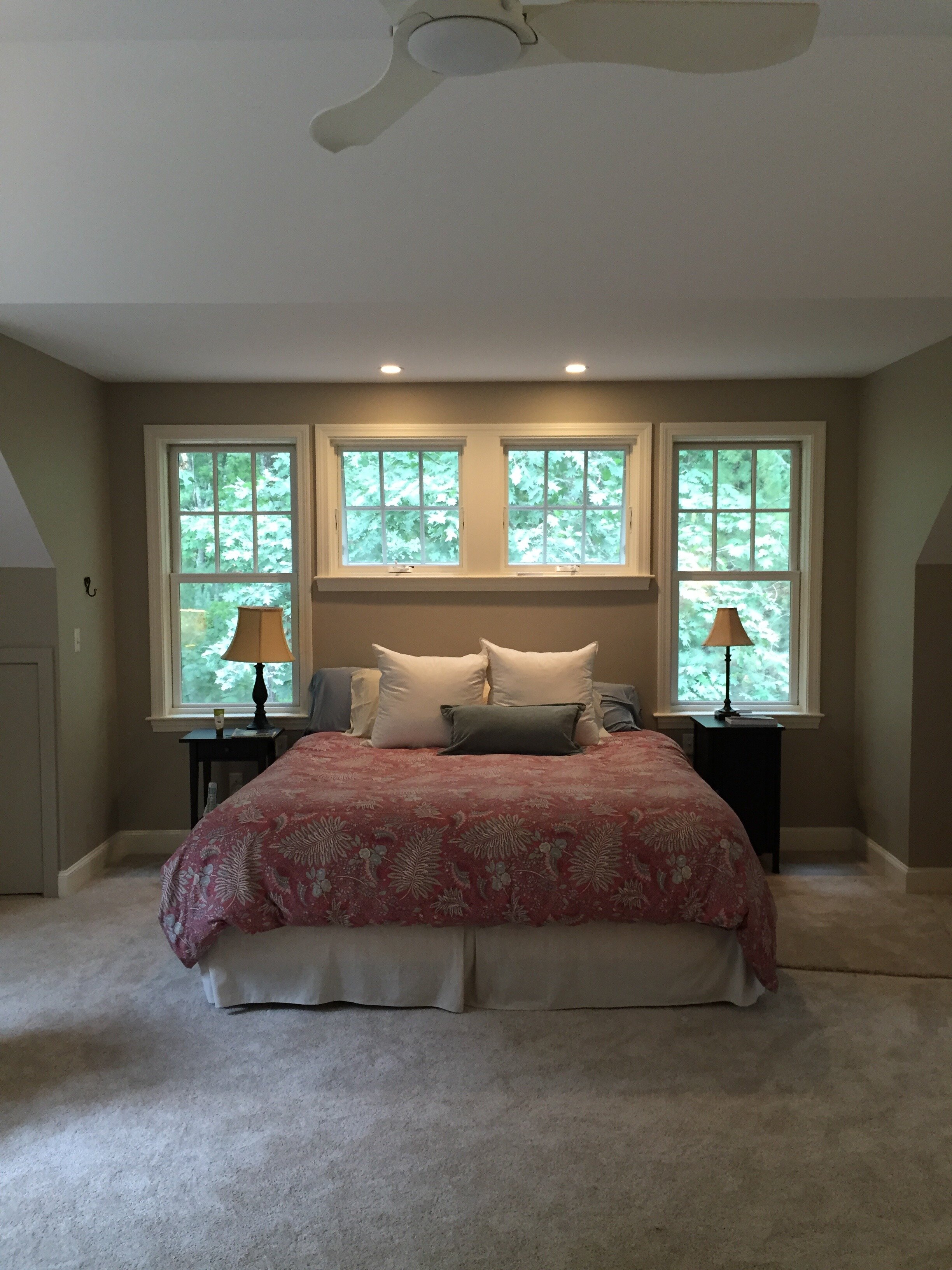
Master bedroom with headboard windows bring nature into the room
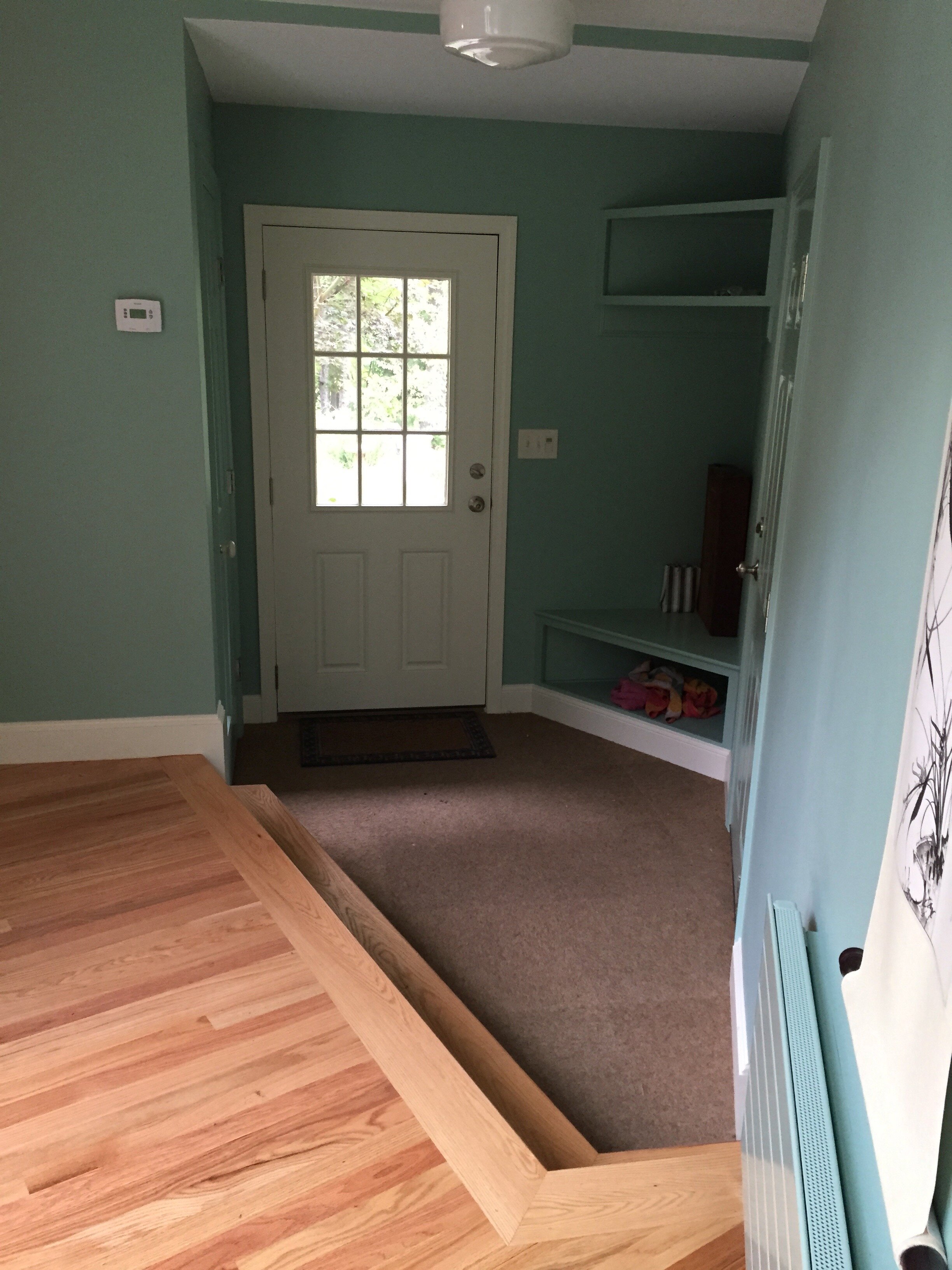
Mudroom
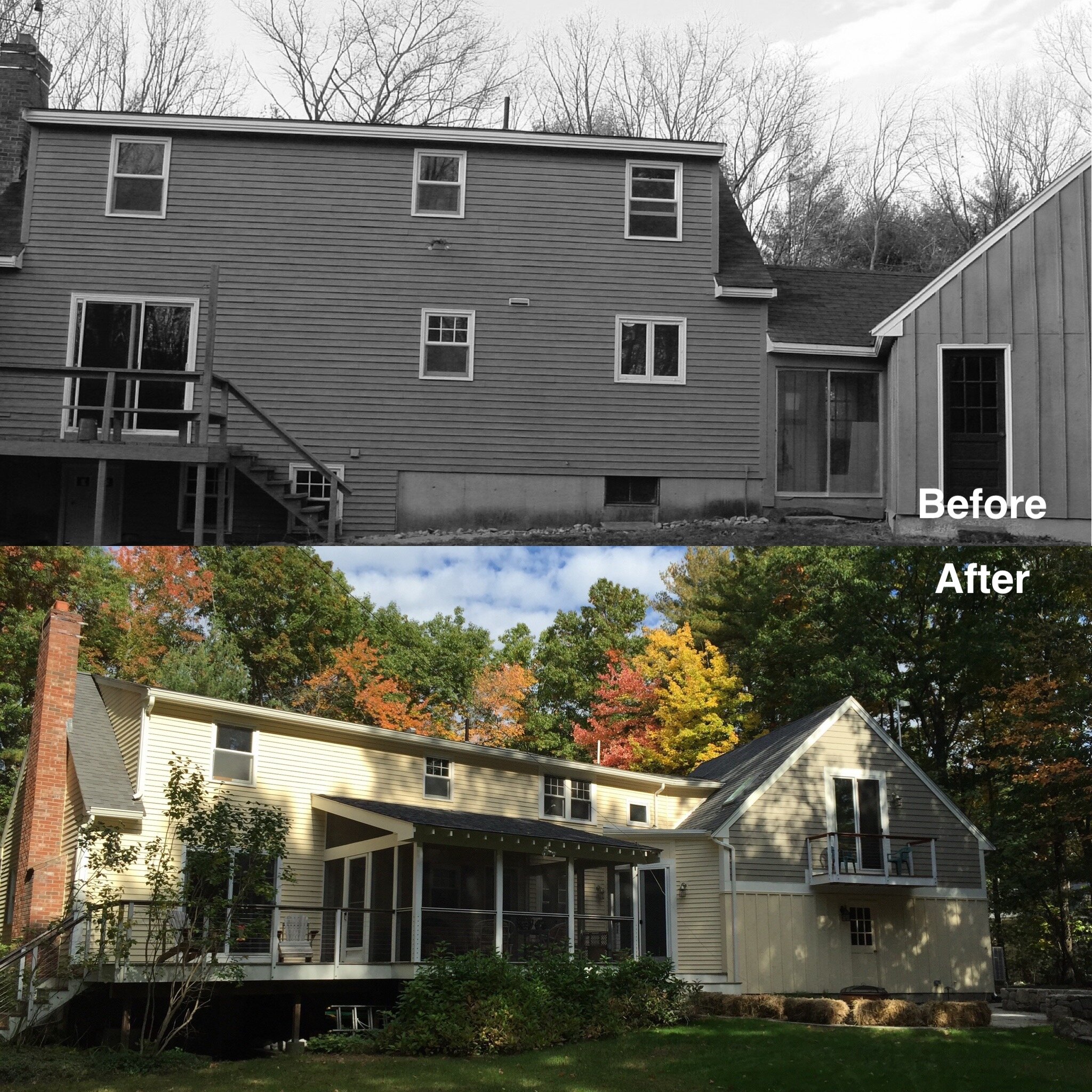
Cape Before and After Rear
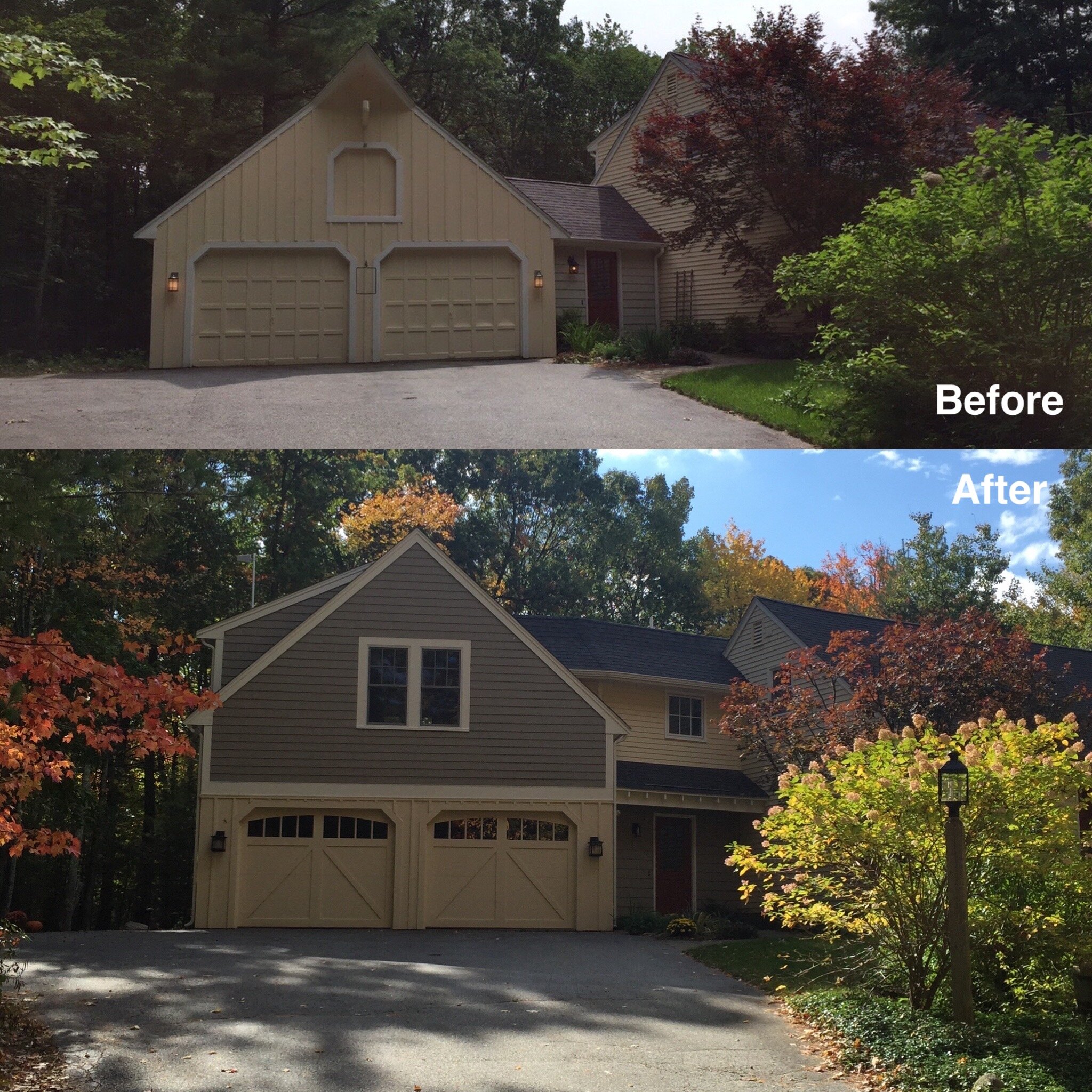
Cape Before and After from the driveway