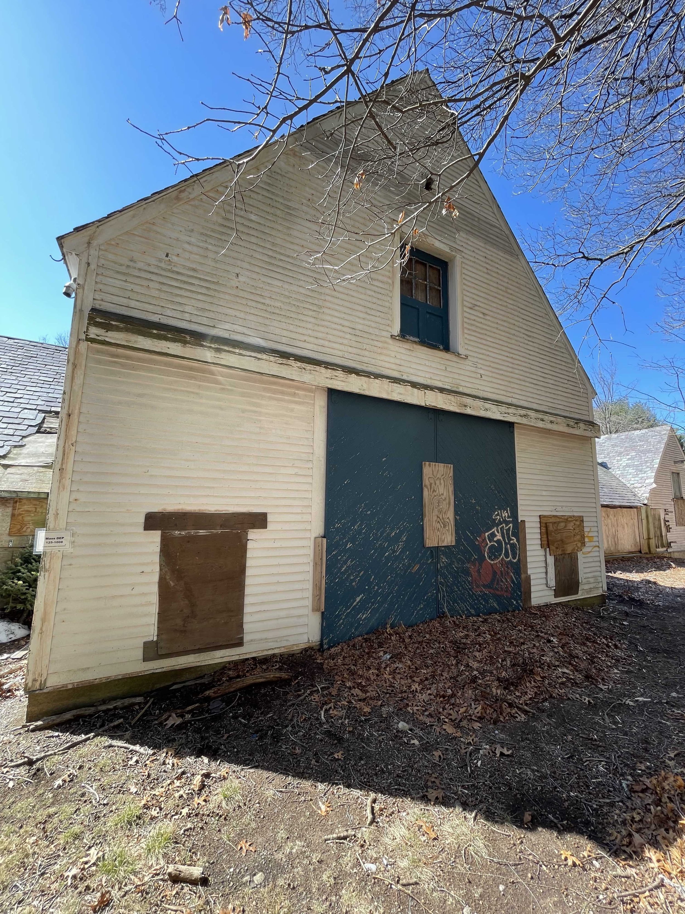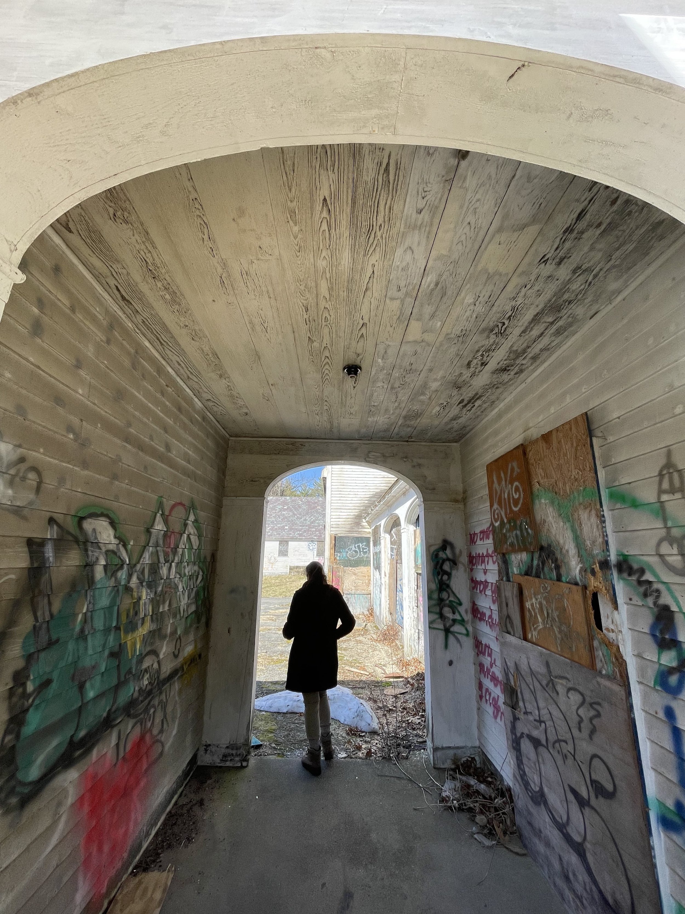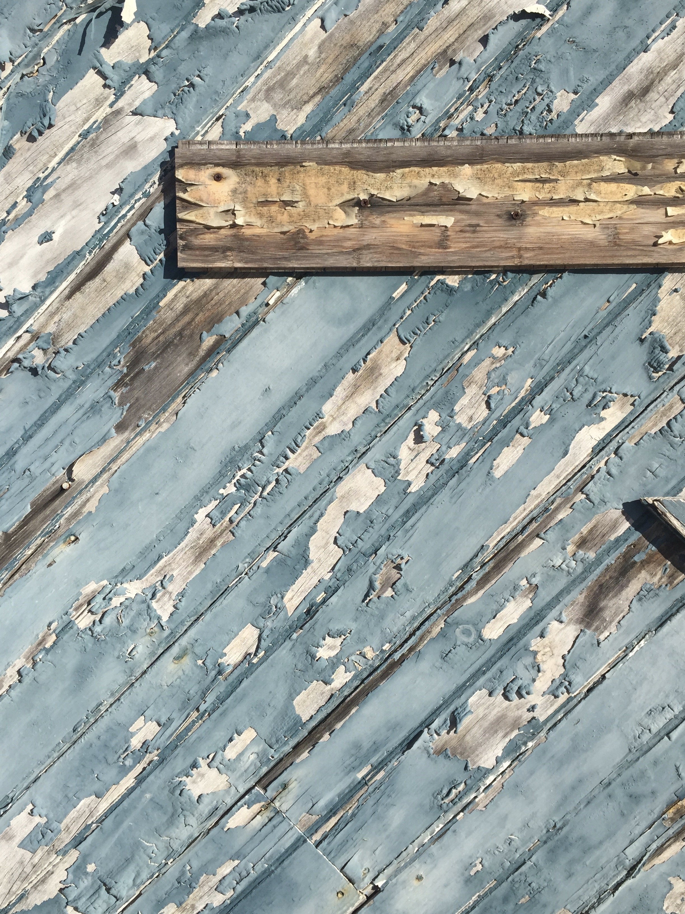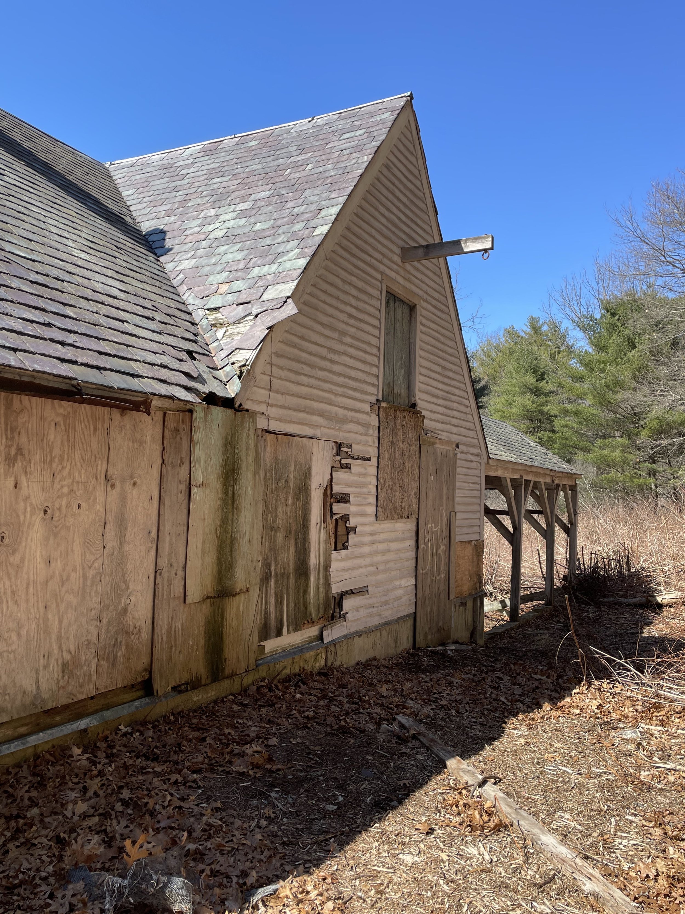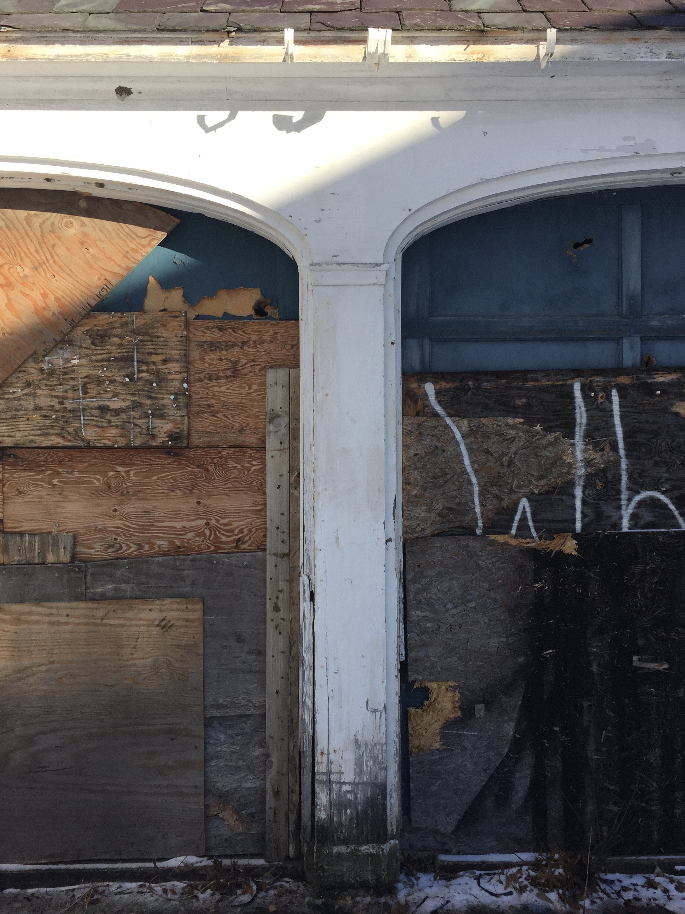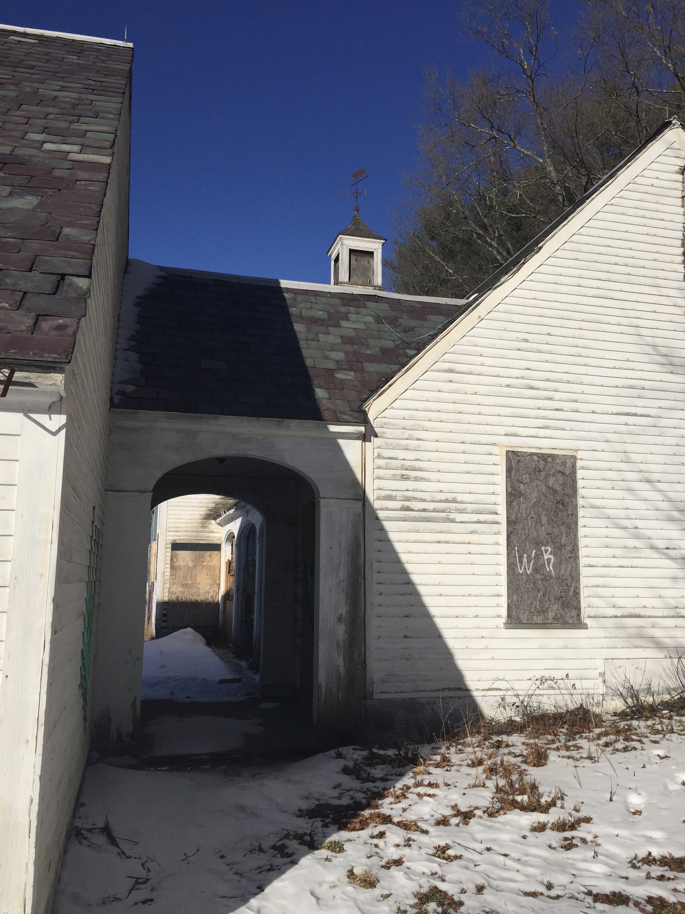
THE GREENOUGH BARN:1928
The layout of the barn appears to be symmetrical, except that it was carefully adapted for need. The central two and a half story hay barn helps create this illusion. The courtyard heightens the awareness that this is an architectural intervention in the natural landscape.
The exterior is finely detailed with moulding around doorways and entrances, and on the cupola. The weather vane is now stored with the Carlisle Historical Society.
The plan of the for the proposed deconstruction area is available form the Town of Carlisle



