These drawings were created with reference to the fragile original blueprints, historic and recent photographs and some on site measurements to record and convey the different aspects of the building to the residents of Carlisle MA.
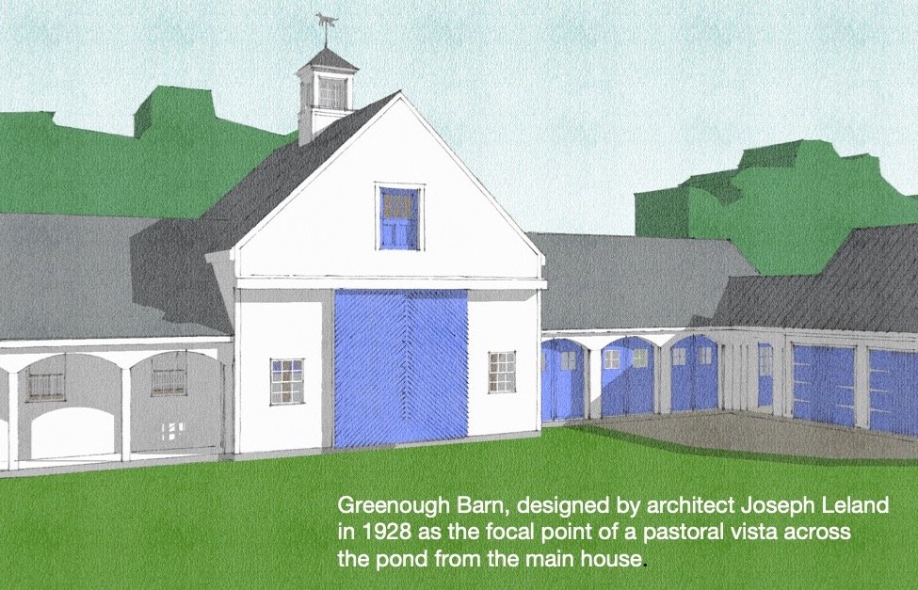
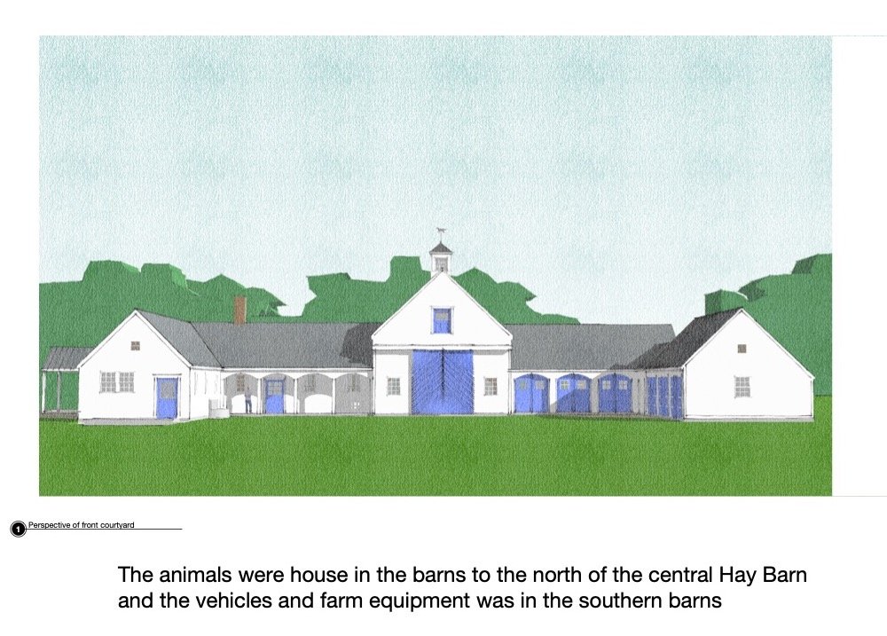

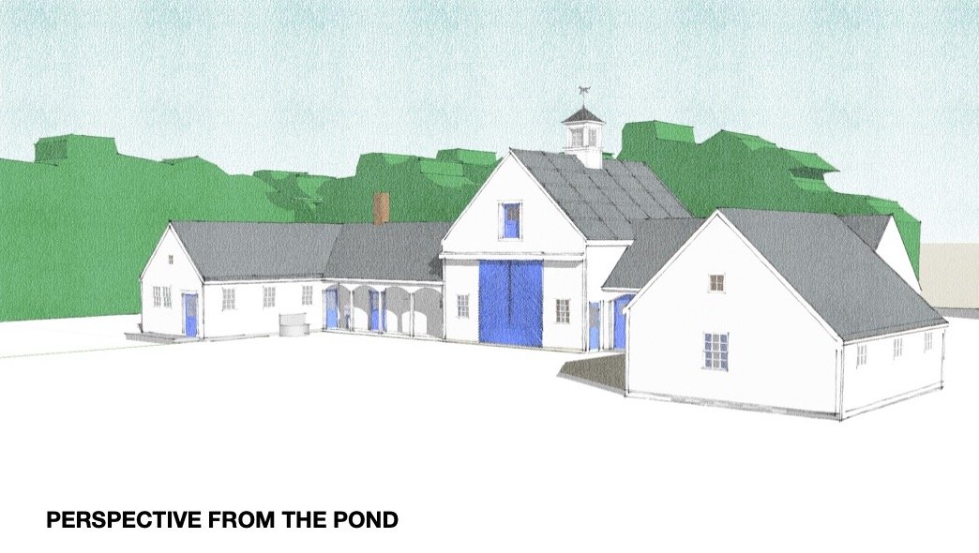
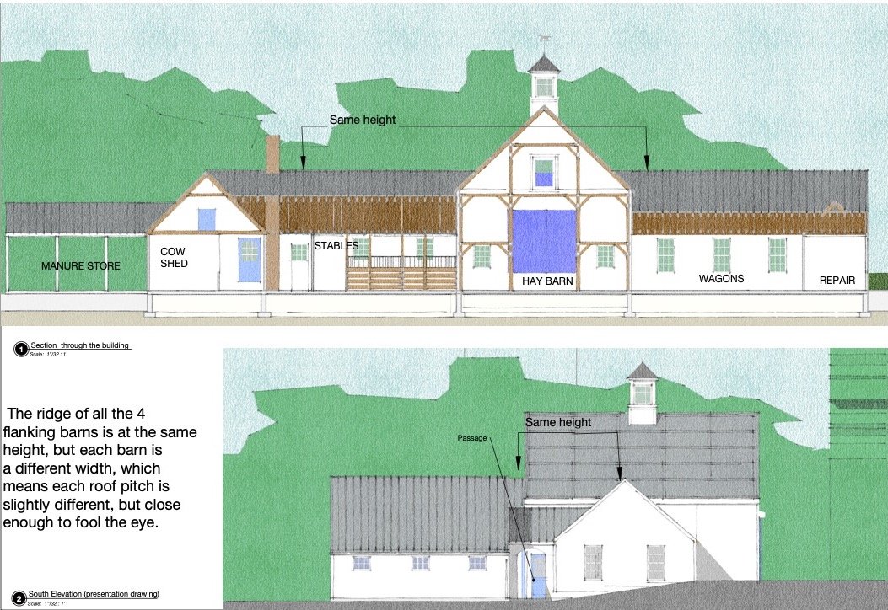

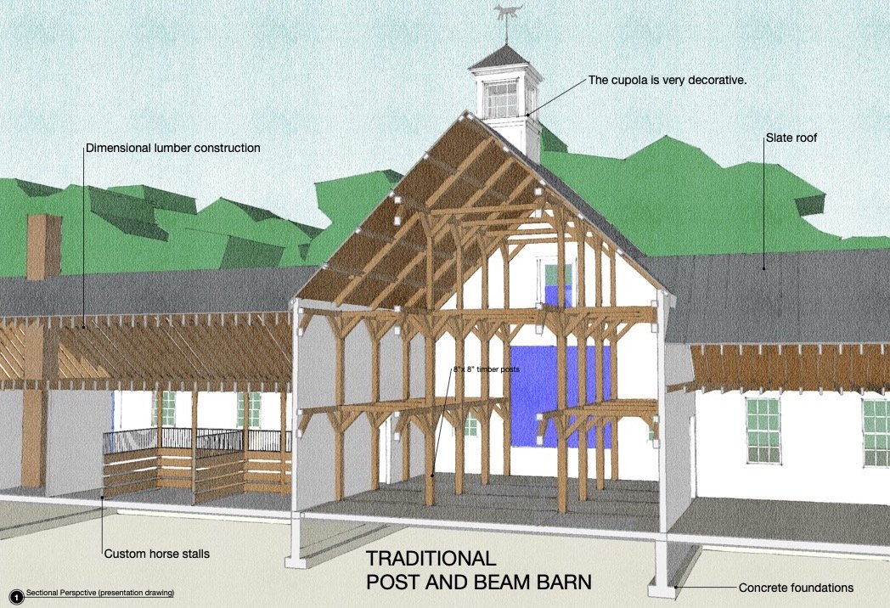


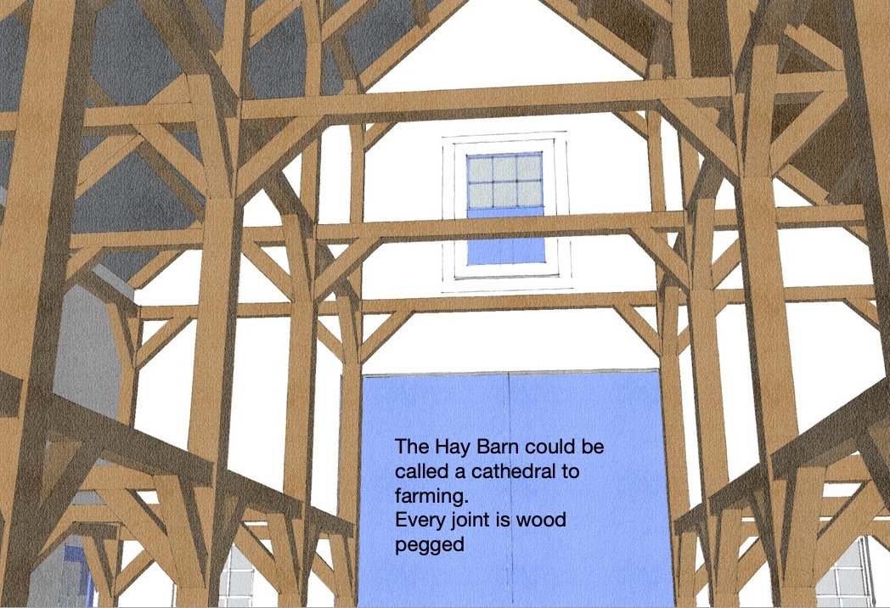
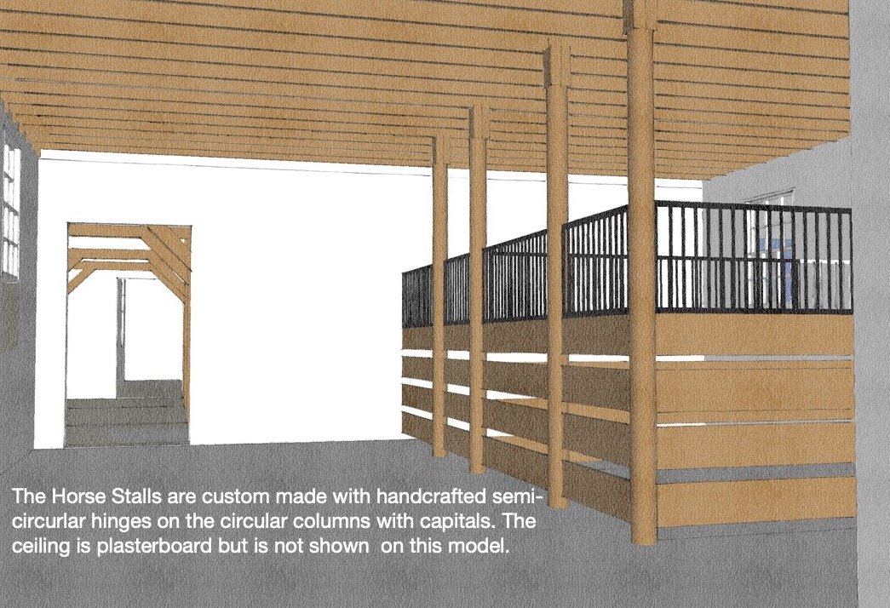
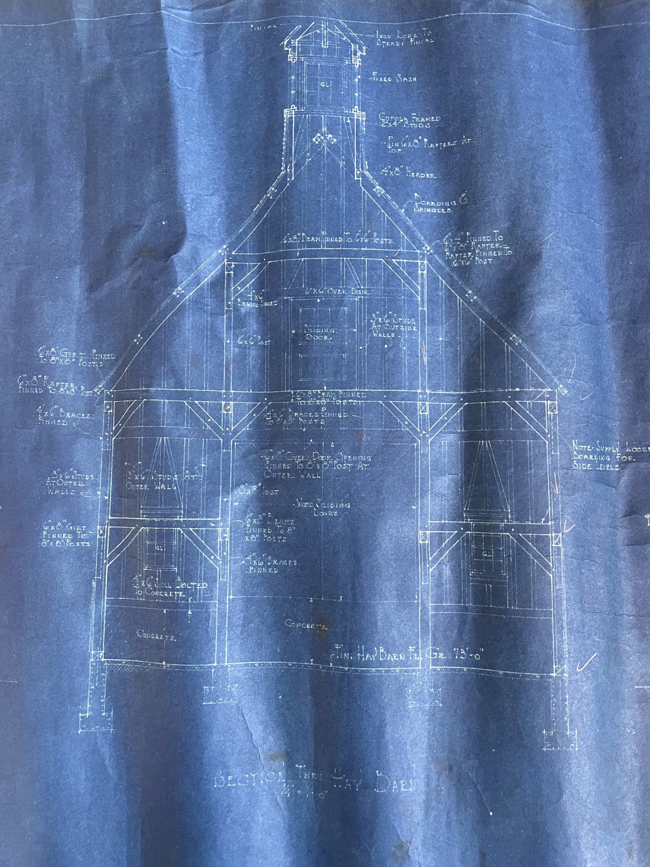
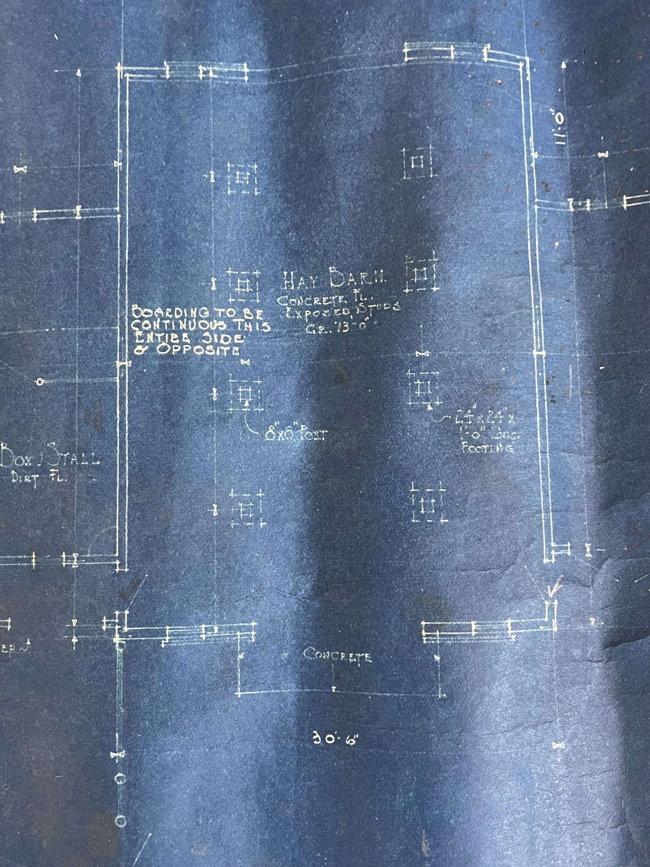

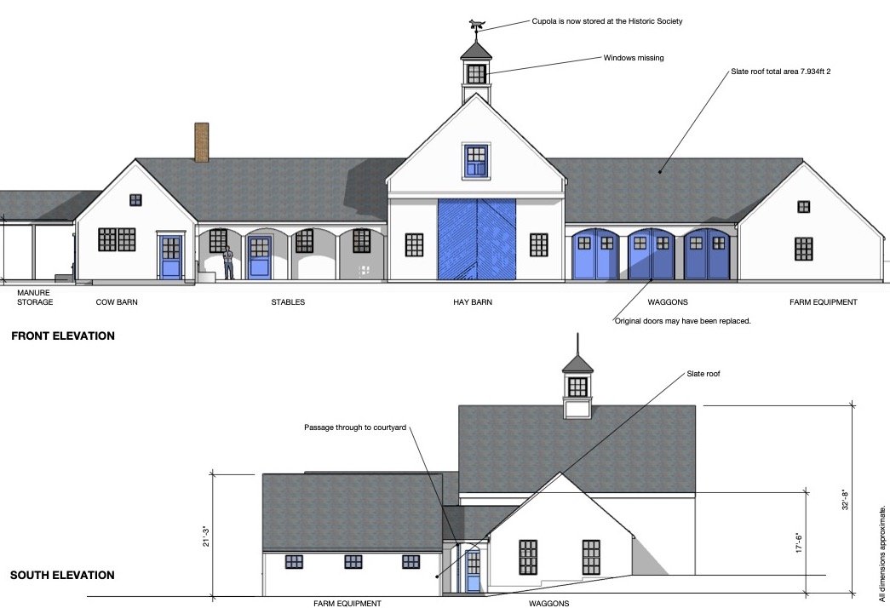
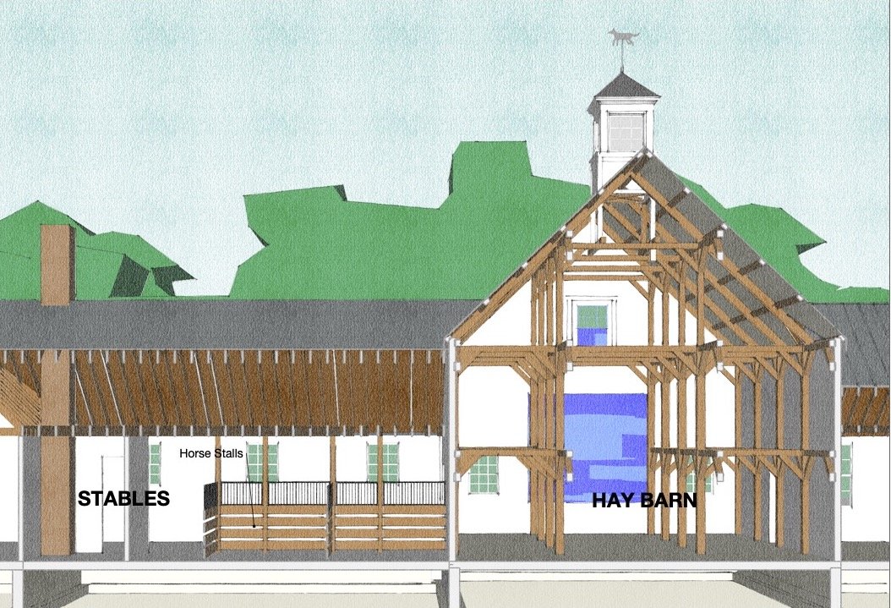
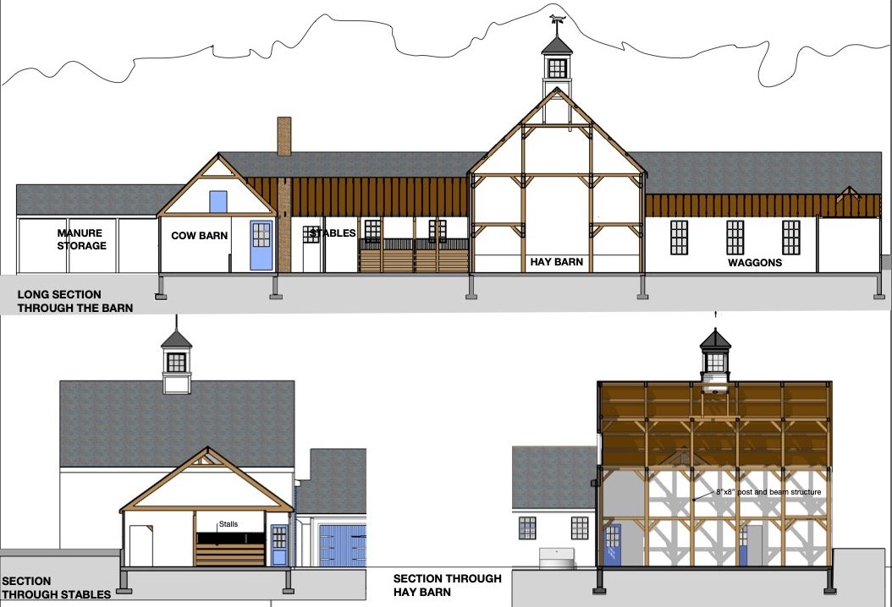

These drawings were created with reference to the fragile original blueprints, historic and recent photographs and some on site measurements to record and convey the different aspects of the building to the residents of Carlisle MA.

















